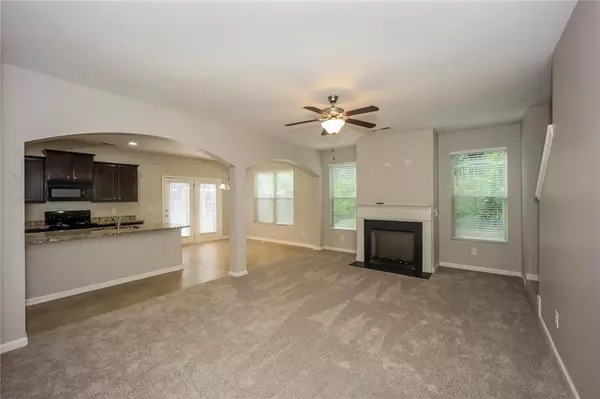$292,000
$292,000
For more information regarding the value of a property, please contact us for a free consultation.
4 Beds
2.5 Baths
1,840 SqFt
SOLD DATE : 10/07/2025
Key Details
Sold Price $292,000
Property Type Single Family Home
Sub Type Single Family Residence
Listing Status Sold
Purchase Type For Sale
Square Footage 1,840 sqft
Price per Sqft $158
Subdivision Williams Bluff Sub
MLS Listing ID 7586879
Sold Date 10/07/25
Style Traditional
Bedrooms 4
Full Baths 2
Half Baths 1
Construction Status Resale
HOA Fees $31/mo
HOA Y/N Yes
Year Built 2016
Annual Tax Amount $4,707
Tax Year 2024
Lot Size 9,604 Sqft
Acres 0.2205
Property Sub-Type Single Family Residence
Source First Multiple Listing Service
Property Description
Welcome to this spacious two-story home in the sought-after Rivers Station community. Offering 4 bedrooms and 2.5 bathrooms, this home features a flowing layout perfect for both everyday living and entertaining. The main level includes a generous living area with fireplace, separate dining space, and an open-concept kitchen with stained cabinets, black appliances, and breakfast bar seating.
Upstairs, the oversized primary suite includes a sitting area, walk-in closet, and en-suite bath with soaking tub and dual vanities. Three additional bedrooms and a full hall bath complete the second level. Outside, enjoy a level backyard and two-car garage. Located just minutes from Hartsfield-Jackson Airport, major highways, shopping, and dining—this home blends convenience with comfort.
Location
State GA
County Fulton
Area Williams Bluff Sub
Lake Name None
Rooms
Bedroom Description Oversized Master
Other Rooms None
Basement None
Dining Room Open Concept
Kitchen Breakfast Bar, Cabinets Stain, Kitchen Island, Pantry Walk-In, Solid Surface Counters, View to Family Room
Interior
Interior Features Crown Molding, Tray Ceiling(s), Vaulted Ceiling(s), Walk-In Closet(s)
Heating Forced Air
Cooling Central Air
Flooring Carpet
Fireplaces Number 1
Fireplaces Type Living Room
Equipment None
Window Features None
Appliance Dishwasher, Electric Range, Microwave, Refrigerator
Laundry Other
Exterior
Exterior Feature None
Parking Features Attached, Driveway, Garage, Garage Faces Front
Garage Spaces 2.0
Fence Back Yard, Privacy, Wood
Pool None
Community Features None
Utilities Available None
Waterfront Description None
View Y/N Yes
View Other
Roof Type Composition
Street Surface Asphalt
Accessibility None
Handicap Access None
Porch Patio
Private Pool false
Building
Lot Description Back Yard, Front Yard
Story Two
Foundation Slab
Sewer Public Sewer
Water Public
Architectural Style Traditional
Level or Stories Two
Structure Type Frame
Construction Status Resale
Schools
Elementary Schools Feldwood
Middle Schools Mcnair - Fulton
High Schools Banneker
Others
Senior Community no
Restrictions false
Tax ID 09F240201032619
Acceptable Financing Cash, Conventional, FHA, VA Loan
Listing Terms Cash, Conventional, FHA, VA Loan
Read Less Info
Want to know what your home might be worth? Contact us for a FREE valuation!

Our team is ready to help you sell your home for the highest possible price ASAP

Bought with Real Broker, LLC.
GET MORE INFORMATION

Realtor | Lic# 267666







