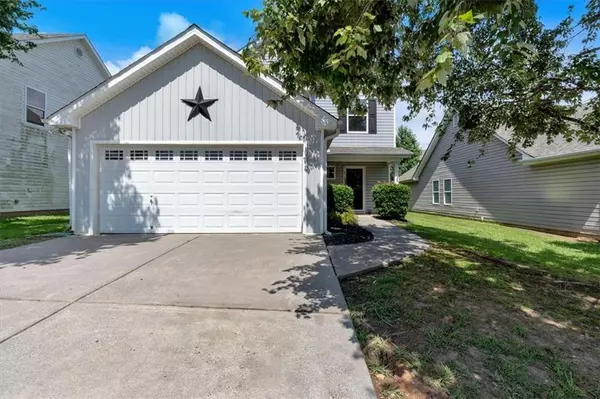$315,000
$320,000
1.6%For more information regarding the value of a property, please contact us for a free consultation.
3 Beds
3 Baths
1,722 SqFt
SOLD DATE : 10/06/2025
Key Details
Sold Price $315,000
Property Type Single Family Home
Sub Type Single Family Residence
Listing Status Sold
Purchase Type For Sale
Square Footage 1,722 sqft
Price per Sqft $182
Subdivision Hickory Springs
MLS Listing ID 7608754
Sold Date 10/06/25
Style Traditional
Bedrooms 3
Full Baths 3
Construction Status Resale
HOA Fees $29/ann
HOA Y/N Yes
Year Built 2006
Annual Tax Amount $2,601
Tax Year 2024
Lot Size 5,227 Sqft
Acres 0.12
Property Sub-Type Single Family Residence
Source First Multiple Listing Service
Property Description
Here is your opportunity to Move into and wonderful Swim neighborhood with playground for the little ones too! This lovely home has been updated with LVP flooring, New Exterior paint throughout, pressure washed and enjoy the enclosed back screened porch. 3 large bedrooms, 3 baths and Loft area great for home office! Spacious Primary bedroom is located on the main level with awesome bath and walk-in closet. Kitchen with view of great room has area for kitchen table and breakfast bar as well. Walk out to your screened in porch and level, private yard. Large great room has nature light. This two story offers low maintenance with vinyl siding. Located in Cul-de-sac and awesome location as minutes to downtown, shopping, Lake Allatoona, Lake point Complex, 113, 75 and schools. Enjoy viewing this home and Clear Termite Letter available prior to closing.
Location
State GA
County Bartow
Area Hickory Springs
Lake Name None
Rooms
Bedroom Description Master on Main
Other Rooms None
Basement None
Main Level Bedrooms 1
Dining Room Dining L
Kitchen Breakfast Bar, Breakfast Room, Cabinets Stain, Eat-in Kitchen, Laminate Counters, Pantry, Pantry Walk-In, View to Family Room
Interior
Interior Features Disappearing Attic Stairs, High Ceilings 10 ft Main, High Speed Internet, Walk-In Closet(s)
Heating Electric, Heat Pump, Other
Cooling Ceiling Fan(s), Electric, Heat Pump
Flooring Other
Fireplaces Type None
Equipment None
Window Features Double Pane Windows
Appliance Dishwasher, Electric Range, Electric Water Heater, Microwave, Self Cleaning Oven
Laundry In Hall, Laundry Room, Main Level
Exterior
Exterior Feature Private Yard
Parking Features Driveway, Garage, Garage Door Opener, Garage Faces Front, Kitchen Level
Garage Spaces 2.0
Fence None
Pool None
Community Features Clubhouse, Homeowners Assoc, Near Shopping, Playground, Pool, Sidewalks, Street Lights
Utilities Available Cable Available, Electricity Available, Natural Gas Available, Sewer Available, Underground Utilities, Water Available
Waterfront Description None
View Y/N Yes
View Neighborhood, Rural, Trees/Woods
Roof Type Composition
Street Surface Paved
Accessibility None
Handicap Access None
Porch Covered, Screened
Total Parking Spaces 2
Private Pool false
Building
Lot Description Back Yard, Cul-De-Sac, Front Yard, Level
Story Two
Foundation Concrete Perimeter, Slab
Sewer Public Sewer
Water Public
Architectural Style Traditional
Level or Stories Two
Structure Type Vinyl Siding
Construction Status Resale
Schools
Elementary Schools Mission Road
Middle Schools Woodland - Bartow
High Schools Woodland - Bartow
Others
HOA Fee Include Maintenance Grounds,Swim
Senior Community no
Restrictions false
Tax ID 0071U 0001 024
Ownership Fee Simple
Acceptable Financing 1031 Exchange, Cash, Conventional, FHA, USDA Loan, VA Loan
Listing Terms 1031 Exchange, Cash, Conventional, FHA, USDA Loan, VA Loan
Read Less Info
Want to know what your home might be worth? Contact us for a FREE valuation!

Our team is ready to help you sell your home for the highest possible price ASAP

Bought with Asher Realty, Inc
GET MORE INFORMATION

Realtor | Lic# 267666







