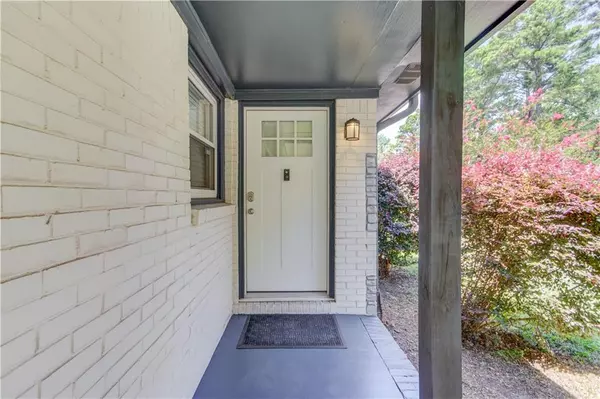$395,000
$395,000
For more information regarding the value of a property, please contact us for a free consultation.
4 Beds
3 Baths
2,674 SqFt
SOLD DATE : 10/01/2025
Key Details
Sold Price $395,000
Property Type Single Family Home
Sub Type Single Family Residence
Listing Status Sold
Purchase Type For Sale
Square Footage 2,674 sqft
Price per Sqft $147
Subdivision Gresham Park
MLS Listing ID 7625436
Sold Date 10/01/25
Style Ranch
Bedrooms 4
Full Baths 3
Construction Status Resale
HOA Y/N No
Year Built 1956
Annual Tax Amount $3,777
Tax Year 2024
Lot Size 0.340 Acres
Acres 0.34
Property Sub-Type Single Family Residence
Source First Multiple Listing Service
Property Description
Welcome to this beautifully renovated Intown gem, thoughtfully designed for modern living. Enjoy a bright, open-concept layout with a sleek, functional kitchen ideal for entertaining. The main level features 3 bedrooms, 2 baths, plus a flexible bonus room and sunroom that can be used as a dining room, office, workout room, additional living space, or even a bedroom. Downstairs you will find a full finished basement that offers a spacious living area, additional bedroom, and a full bath, perfect for guests, a rental, or a private retreat. Enjoy a beautiful, fenced-in backyard ideal for relaxing, entertaining, or letting pets play safely. A new roof and gutters with gutter guards were added in 2021 with a 30-year warranty. All appliances, including the washer and dryer, stay with the property. Just minutes from I-20, East Atlanta Village, and Downtown Decatur. Don't miss your chance to call this move-in-ready home yours!
Location
State GA
County Dekalb
Area Gresham Park
Lake Name None
Rooms
Bedroom Description Master on Main,Other
Other Rooms None
Basement Exterior Entry, Finished, Finished Bath, Full, Interior Entry, Other
Main Level Bedrooms 3
Dining Room Separate Dining Room, Other
Kitchen Breakfast Bar, Cabinets White, Solid Surface Counters, View to Family Room
Interior
Interior Features Other
Heating Natural Gas
Cooling Ceiling Fan(s), Central Air
Flooring Hardwood, Luxury Vinyl, Other
Fireplaces Type None
Equipment None
Window Features None
Appliance Dishwasher, Double Oven, Electric Water Heater, Gas Range, Microwave, Self Cleaning Oven
Laundry In Basement
Exterior
Exterior Feature Other
Parking Features Carport, Covered, Driveway
Fence Chain Link, Fenced
Pool None
Community Features Other
Utilities Available Cable Available, Electricity Available, Natural Gas Available, Underground Utilities, Other
Waterfront Description None
View Y/N Yes
View Neighborhood, Other
Roof Type Shingle
Street Surface Paved
Accessibility None
Handicap Access None
Porch Covered, Patio
Private Pool false
Building
Lot Description Back Yard, Front Yard, Level, Other
Story Two
Foundation Block
Sewer Public Sewer
Water Public
Architectural Style Ranch
Level or Stories Two
Structure Type Brick 3 Sides,Stone
Construction Status Resale
Schools
Elementary Schools Barack H. Obama
Middle Schools Mcnair - Dekalb
High Schools Mcnair
Others
Senior Community no
Restrictions false
Tax ID 15 109 01 036
Read Less Info
Want to know what your home might be worth? Contact us for a FREE valuation!

Our team is ready to help you sell your home for the highest possible price ASAP

Bought with 1st Class Estate Premier Group LTD
GET MORE INFORMATION

Realtor | Lic# 267666







