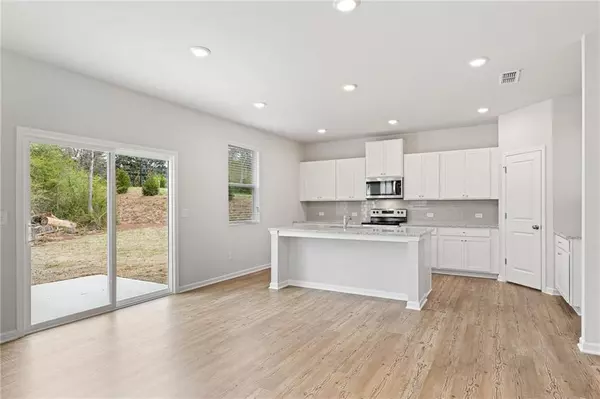$410,000
$410,000
For more information regarding the value of a property, please contact us for a free consultation.
4 Beds
3 Baths
2,400 SqFt
SOLD DATE : 08/29/2025
Key Details
Sold Price $410,000
Property Type Single Family Home
Sub Type Single Family Residence
Listing Status Sold
Purchase Type For Sale
Square Footage 2,400 sqft
Price per Sqft $170
Subdivision Oak Grove Glen
MLS Listing ID 7595973
Sold Date 08/29/25
Style Craftsman,Traditional
Bedrooms 4
Full Baths 3
Construction Status New Construction
HOA Fees $45/ann
HOA Y/N Yes
Year Built 2025
Annual Tax Amount $6,000
Tax Year 2025
Lot Size 10,890 Sqft
Acres 0.25
Property Sub-Type Single Family Residence
Source First Multiple Listing Service
Property Description
Welcome to The Atlas at Oak Grove Glen, a stunning two-story home designed for both comfort and style. The open floorplan flows seamlessly, with a spacious kitchen and dining area featuring a walk-in pantry, and a bright great room highlighted by a sleek linear fireplace—perfect for cozy evenings. The main level also offers a versatile study, which can be transformed into an optional bedroom, along with a convenient powder room. Upstairs, discover a peaceful retreat in the expansive primary suite, complete with a private bath and a spacious walk-in closet. The second floor also includes roomy secondary bedrooms and a well-placed laundry room for added convenience. With its thoughtful design and inviting spaces, The Atlas is the perfect place to make lasting memories.
Location
State GA
County Gwinnett
Area Oak Grove Glen
Lake Name None
Rooms
Bedroom Description None
Other Rooms None
Basement None
Main Level Bedrooms 1
Dining Room Other
Kitchen Eat-in Kitchen, Kitchen Island, Pantry, Pantry Walk-In, Solid Surface Counters, Stone Counters, View to Family Room
Interior
Interior Features Disappearing Attic Stairs, Double Vanity, High Ceilings 9 ft Main, Smart Home, Walk-In Closet(s)
Heating Central
Cooling Central Air
Flooring Carpet, Luxury Vinyl
Fireplaces Number 1
Fireplaces Type Blower Fan, Electric, Factory Built
Equipment None
Window Features Double Pane Windows
Appliance Dishwasher, Disposal, Electric Cooktop
Laundry Laundry Room, Upper Level
Exterior
Exterior Feature None
Parking Features Attached, Driveway, Garage, Garage Door Opener, Garage Faces Front, Kitchen Level, Level Driveway
Garage Spaces 2.0
Fence None
Pool None
Community Features Curbs, Near Schools, Near Shopping, Restaurant, Sidewalks
Utilities Available Cable Available, Electricity Available, Phone Available, Sewer Available, Underground Utilities
Waterfront Description None
View Y/N Yes
View City
Roof Type Composition,Shingle
Street Surface Asphalt,Paved
Accessibility None
Handicap Access None
Porch Patio
Total Parking Spaces 2
Private Pool false
Building
Lot Description Back Yard, Front Yard, Landscaped
Story Two
Foundation Slab
Sewer Public Sewer
Water Public
Architectural Style Craftsman, Traditional
Level or Stories Two
Structure Type Brick,Brick Front,HardiPlank Type
Construction Status New Construction
Schools
Elementary Schools Britt
Middle Schools Snellville
High Schools South Gwinnett
Others
Senior Community no
Restrictions true
Read Less Info
Want to know what your home might be worth? Contact us for a FREE valuation!

Our team is ready to help you sell your home for the highest possible price ASAP

Bought with Norluxe Realty Midtown LLC
GET MORE INFORMATION

Realtor | Lic# 267666







