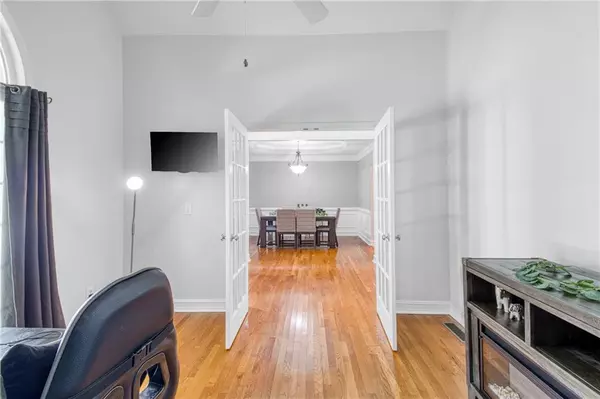$552,000
$550,000
0.4%For more information regarding the value of a property, please contact us for a free consultation.
5 Beds
4 Baths
3,536 SqFt
SOLD DATE : 08/25/2025
Key Details
Sold Price $552,000
Property Type Single Family Home
Sub Type Single Family Residence
Listing Status Sold
Purchase Type For Sale
Square Footage 3,536 sqft
Price per Sqft $156
Subdivision Hales Trace
MLS Listing ID 7614399
Sold Date 08/25/25
Style Craftsman,Traditional
Bedrooms 5
Full Baths 4
Construction Status Resale
HOA Fees $50/ann
HOA Y/N Yes
Year Built 1999
Annual Tax Amount $6,713
Tax Year 2024
Lot Size 0.290 Acres
Acres 0.29
Property Sub-Type Single Family Residence
Source First Multiple Listing Service
Property Description
Here is your chance to love where you live in Hales Trace. Coveted Parkview High School home! There are too many extras to name, you simply have to see for yourself. You'll be in awe from your first step into the two story foyer, natural light pours in from all the windows-you may need sunglasses inside.
Main level has a full guest room suite, with walk-in closet. Kitchen cabinets have recently been updated, fresh paint throughout the home, giving you a neutral palate to inspire your inner decorator. You'll find your primary suite on the second level with en suite perfect for your spa days or nights-complete with jacuzzi tub. Two additional spacious secondary bedrooms with shared bath complete your upstairs level. Fully finished daylight basement with fifth bedroom and full bath, along with several bonus rooms you can make a media room, game room, additional office or whatever suits your needs. Private and tranquil backyard, a large storage shed tucked away in a corner for a workshop or additional storage. Lovely and quiet cul-de-sac location. Welcome home.
Location
State GA
County Gwinnett
Area Hales Trace
Lake Name None
Rooms
Bedroom Description Oversized Master
Other Rooms None
Basement Daylight, Exterior Entry, Finished, Finished Bath, Full, Interior Entry
Main Level Bedrooms 1
Dining Room Separate Dining Room
Kitchen Cabinets White, Eat-in Kitchen
Interior
Interior Features Crown Molding, Disappearing Attic Stairs, Entrance Foyer 2 Story, High Ceilings 9 ft Main, Vaulted Ceiling(s), Walk-In Closet(s)
Heating Central
Cooling Ceiling Fan(s), Central Air
Flooring Carpet, Ceramic Tile, Hardwood
Fireplaces Number 1
Fireplaces Type Family Room
Equipment None
Window Features Double Pane Windows
Appliance Dishwasher, Disposal, Electric Cooktop, Microwave, Refrigerator
Laundry Laundry Room
Exterior
Exterior Feature Garden, Private Entrance, Private Yard, Storage
Parking Features Attached, Garage
Garage Spaces 2.0
Fence Back Yard
Pool None
Community Features Homeowners Assoc, Near Schools, Near Shopping, Near Trails/Greenway, Playground, Pool, Sidewalks, Street Lights, Tennis Court(s)
Utilities Available Cable Available, Electricity Available, Natural Gas Available, Sewer Available, Underground Utilities, Water Available
Waterfront Description None
View Y/N Yes
View Neighborhood
Roof Type Composition,Shingle
Street Surface Paved
Accessibility None
Handicap Access None
Porch Deck
Total Parking Spaces 3
Private Pool false
Building
Lot Description Back Yard, Cul-De-Sac, Landscaped
Story Three Or More
Foundation Concrete Perimeter
Sewer Public Sewer
Water Public
Architectural Style Craftsman, Traditional
Level or Stories Three Or More
Structure Type Brick Front,HardiPlank Type,Stone
Construction Status Resale
Schools
Elementary Schools Camp Creek
Middle Schools Trickum
High Schools Parkview
Others
Senior Community no
Restrictions true
Tax ID R6102 506
Read Less Info
Want to know what your home might be worth? Contact us for a FREE valuation!

Our team is ready to help you sell your home for the highest possible price ASAP

Bought with June Simmons Realty, Inc.
GET MORE INFORMATION
Realtor | Lic# 267666







