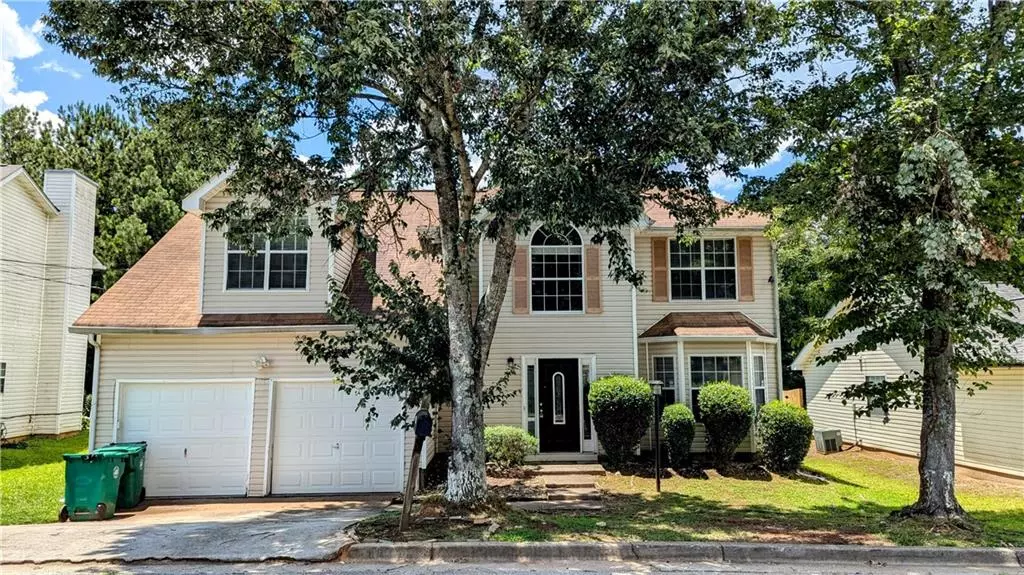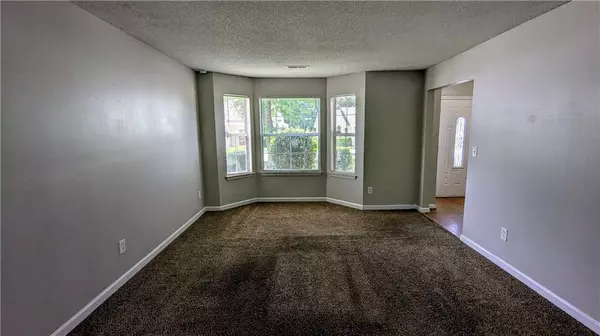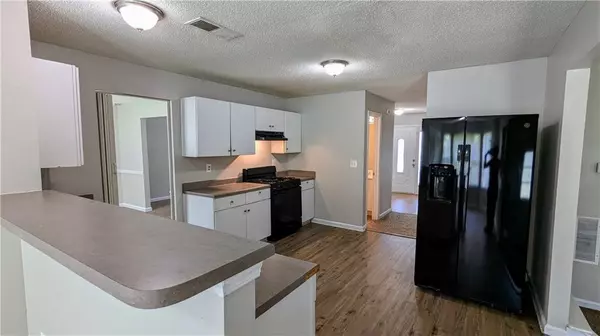$265,000
$259,900
2.0%For more information regarding the value of a property, please contact us for a free consultation.
4 Beds
2.5 Baths
2,482 SqFt
SOLD DATE : 08/11/2025
Key Details
Sold Price $265,000
Property Type Single Family Home
Sub Type Single Family Residence
Listing Status Sold
Purchase Type For Sale
Square Footage 2,482 sqft
Price per Sqft $106
Subdivision Waldrop Hills
MLS Listing ID 7608427
Sold Date 08/11/25
Style Traditional
Bedrooms 4
Full Baths 2
Half Baths 1
Construction Status Resale
HOA Y/N No
Year Built 1999
Annual Tax Amount $5,074
Tax Year 2024
Lot Size 0.270 Acres
Acres 0.27
Property Sub-Type Single Family Residence
Source First Multiple Listing Service
Property Description
Welcome to this spacious 4-bedroom, 2.5-bath home tucked away on a cul-de-sac. Enjoy the comfort of a large living room with a cozy fireplace, a dedicated dining area, and a bright kitchen that opens to a breakfast nook. The oversized primary suite features a tray ceiling and an en-suite bath with a separate soaking tub and shower. Additional highlights include a fenced backyard, perfect for pets or outdoor gatherings, and a 2-car garage offering plenty of storage.
Agents: Please read private remarks/look at the offer guidelines in docs before calling, it should answer all questions you have.
Location
State GA
County Dekalb
Area Waldrop Hills
Lake Name None
Rooms
Bedroom Description Oversized Master
Other Rooms Shed(s)
Basement None
Dining Room Open Concept, Separate Dining Room
Kitchen Breakfast Bar, Cabinets White, Solid Surface Counters, View to Family Room
Interior
Interior Features High Speed Internet, Tray Ceiling(s)
Heating Natural Gas
Cooling Ceiling Fan(s), Central Air
Flooring Carpet, Hardwood, Tile, Vinyl
Fireplaces Number 1
Fireplaces Type Living Room
Equipment None
Window Features Bay Window(s)
Appliance Other
Laundry Other
Exterior
Exterior Feature Lighting, Rain Gutters
Parking Features Attached, Garage, Garage Faces Front
Garage Spaces 2.0
Fence Back Yard, Wood
Pool None
Community Features Near Schools, Near Shopping
Utilities Available Cable Available, Electricity Available, Natural Gas Available, Phone Available, Sewer Available, Underground Utilities, Water Available
Waterfront Description None
View Y/N Yes
View Trees/Woods
Roof Type Composition
Street Surface Paved
Accessibility None
Handicap Access None
Porch Patio
Private Pool false
Building
Lot Description Back Yard, Cul-De-Sac, Front Yard
Story Two
Foundation None
Sewer Public Sewer
Water Public
Architectural Style Traditional
Level or Stories Two
Structure Type Frame
Construction Status Resale
Schools
Elementary Schools Oak View - Dekalb
Middle Schools Cedar Grove
High Schools Cedar Grove
Others
Senior Community no
Restrictions false
Tax ID 15 059 02 015
Special Listing Condition Real Estate Owned
Read Less Info
Want to know what your home might be worth? Contact us for a FREE valuation!

Our team is ready to help you sell your home for the highest possible price ASAP

Bought with Boardwalk Realty Associates, Inc.
GET MORE INFORMATION
Realtor | Lic# 267666







