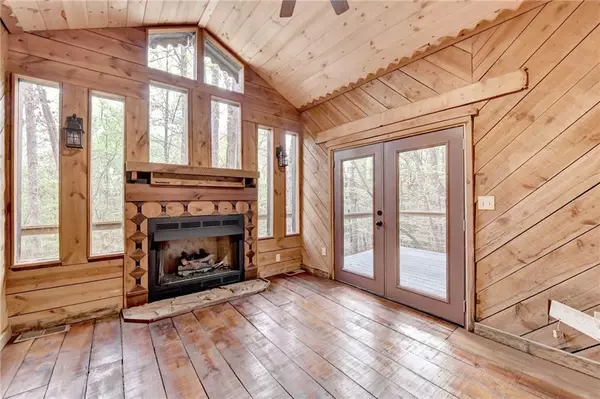$387,500
$399,900
3.1%For more information regarding the value of a property, please contact us for a free consultation.
3 Beds
2 Baths
1,540 SqFt
SOLD DATE : 08/08/2025
Key Details
Sold Price $387,500
Property Type Single Family Home
Sub Type Single Family Residence
Listing Status Sold
Purchase Type For Sale
Square Footage 1,540 sqft
Price per Sqft $251
Subdivision Pecks Mill
MLS Listing ID 7574703
Sold Date 08/08/25
Style Cabin,Cottage,Rustic
Bedrooms 3
Full Baths 2
Construction Status Resale
HOA Y/N No
Year Built 2002
Annual Tax Amount $1,639
Tax Year 2024
Lot Size 3.200 Acres
Acres 3.2
Property Sub-Type Single Family Residence
Source First Multiple Listing Service
Property Description
Renovated cabin and guest cabin on 2 lots, potential room to build a 3rd! Charming cozy custom wood interior, raised treehouse type cabins on 2 private wooded lots and less than 6 miles from beautiful downtown Dahlonega city limits, recently voted Georgia's best small town by Southern Living! Both cabins renovated with new appliances, new HVAC systems, new water heaters, cabinets, granite tops, lighting/plumbing fixtures, tile showers with frameless surrounds, exterior paint, modern wire rail wraparound decks with solar caps on posts...and much much more! Great opportunity for an instant short term rental portfolio or permanent home with a separate cabin for guests. Lots of custom touches in both cabins your client will love. Bedrooms are all upstairs and open loft type bedrooms. Baths are on main levels. Main cabin is a 2BR/1BA, guest cabin is 1/1.
Location
State GA
County Lumpkin
Area Pecks Mill
Lake Name None
Rooms
Bedroom Description Split Bedroom Plan
Other Rooms Guest House
Basement None
Dining Room Open Concept
Kitchen Breakfast Bar, Breakfast Room, Cabinets Stain, Kitchen Island, Pantry Walk-In, Stone Counters, View to Family Room
Interior
Interior Features Cathedral Ceiling(s), High Ceilings 9 ft Main, Vaulted Ceiling(s)
Heating Central, Electric, Heat Pump
Cooling Ceiling Fan(s), Central Air, Electric, Heat Pump
Flooring Hardwood, Tile, Wood
Fireplaces Number 1
Fireplaces Type Family Room, Gas Log, Gas Starter, Stone
Equipment None
Window Features None
Appliance Dishwasher, Electric Range, Electric Water Heater, Microwave, Refrigerator, Self Cleaning Oven
Laundry Electric Dryer Hookup, In Kitchen, Laundry Room, Main Level
Exterior
Exterior Feature Awning(s), Private Entrance, Private Yard
Parking Features Driveway
Fence None
Pool None
Community Features None
Utilities Available Cable Available, Electricity Available, Phone Available, Underground Utilities
Waterfront Description None
View Y/N Yes
View Rural, Trees/Woods
Roof Type Metal
Street Surface Asphalt,Gravel
Accessibility None
Handicap Access None
Porch Covered, Deck, Front Porch, Rear Porch, Side Porch, Wrap Around
Private Pool false
Building
Lot Description Level, Private, Sloped, Wooded
Story Two
Foundation Pillar/Post/Pier, Raised
Sewer Septic Tank
Water Well
Architectural Style Cabin, Cottage, Rustic
Level or Stories Two
Structure Type Wood Siding
Construction Status Resale
Schools
Elementary Schools Long Branch
Middle Schools Lumpkin County
High Schools Lumpkin County
Others
Senior Community no
Restrictions false
Tax ID 095 097
Read Less Info
Want to know what your home might be worth? Contact us for a FREE valuation!

Our team is ready to help you sell your home for the highest possible price ASAP

Bought with Virtual Properties Realty. Biz
GET MORE INFORMATION
Realtor | Lic# 267666







