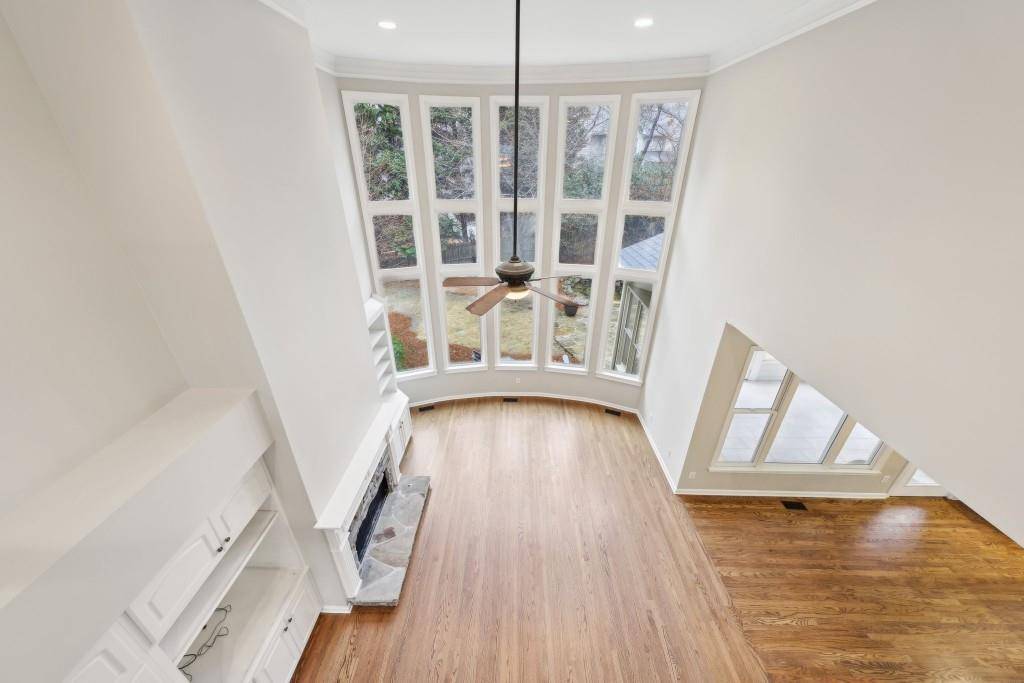$830,000
$849,900
2.3%For more information regarding the value of a property, please contact us for a free consultation.
6 Beds
4 Baths
4,797 SqFt
SOLD DATE : 05/22/2025
Key Details
Sold Price $830,000
Property Type Single Family Home
Sub Type Single Family Residence
Listing Status Sold
Purchase Type For Sale
Square Footage 4,797 sqft
Price per Sqft $173
Subdivision River Plantation
MLS Listing ID 7530796
Sold Date 05/22/25
Style Traditional
Bedrooms 6
Full Baths 4
Construction Status Resale
HOA Fees $753
HOA Y/N Yes
Year Built 1996
Annual Tax Amount $7,549
Tax Year 2024
Lot Size 0.350 Acres
Acres 0.35
Property Sub-Type Single Family Residence
Source First Multiple Listing Service
Property Description
Fantastic Opportunity to be in the Sought After River Plantation Subdivision in Duluth! This Fabulous 6BR/4 Full Bath Home has Over 200k in Upgrades and Renovations and Has a Guest Suite on Main w/Full Renovated Bath, Finished Terrace Level, Covered Sunroom Addition and Sits on a Private Culdesac Lot w/Fenced Backyard w/ Flagstone Firepit and Koi Pond! Gorgeous Hardwood Floors on Main! Spectacular Two Story Great Room w/Bay Windows, Custom Built-in Shelving, Stack Stone Fireplace, Accent Column, Ceiling Fan and Wonderful Backyard Views. Chef's Kitchen w/All Stainless Steel Appliances, Built-in Microwave, Dual Ovens, Separate Gas Cooktop, Island w/Breakfast Bar, Granite Countertops, Tiled Backsplash, Custom White Cabinets, Walk-in Pantry, Large Breakfast Area w/Pendant Lighting and View to Great Room! Grand Two Story Foyer w/Beautiful Upgraded Front Doors w/Transom Windows, Dual Tray Ceiling and Chandelier! Den/Office on Main w/French Doors! Large Separate Dining Room w/Wainscoting, Crown Molding, Bay Windows and Chandelier. Awesome Vaulted Sunroom Addition is Great for Entertaining and Relaxing. Private Fenced Backyard has Flagstone Patio w/Firepit, Koi Pond and Tiered Second Level for Playground, Trampoline or Play. Oversized Master Suite w/Vaulted Sitting Area, Dual Tray Ceiling and Fan. Remodeled Master Spa w/ Dual Tray Ceiling w/ Chandelier, Japanese Soaking Tub, Custom Dual Vanities w/Stone Countertops, Stunning Tiled Shower w/Brazilian Rain Forest Shower Head, Shower Wand and Seamless Glass and Walk-in Closet. 3 Gracious Secondary Bedrooms Up. Beautifully Finished Terrace Level w/Large Media/Rec Area w/Built-in Cabinets, Canned Lighting and Ceiling Fan. Wet Bar Area, Additional Guest Suite, Full Bath, Second Office Location, Lots of Storage and Rear Patio/Backyard Access!
Location
State GA
County Gwinnett
Lake Name None
Rooms
Bedroom Description Oversized Master,Sitting Room,Split Bedroom Plan
Other Rooms Other
Basement Exterior Entry, Finished, Finished Bath, Full, Interior Entry
Main Level Bedrooms 1
Dining Room Separate Dining Room
Interior
Interior Features Disappearing Attic Stairs, Double Vanity, Entrance Foyer, Entrance Foyer 2 Story, High Ceilings 9 ft Upper, High Ceilings 10 ft Main, High Speed Internet, His and Hers Closets, Tray Ceiling(s), Vaulted Ceiling(s), Wet Bar
Heating Forced Air, Natural Gas
Cooling Ceiling Fan(s), Central Air
Flooring Carpet, Ceramic Tile, Hardwood, Tile
Fireplaces Type Factory Built, Family Room, Gas Log
Window Features Double Pane Windows
Appliance Dishwasher, Disposal, Double Oven, Gas Cooktop, Microwave, Refrigerator
Laundry Laundry Room, Upper Level
Exterior
Exterior Feature Courtyard, Permeable Paving, Private Yard, Other
Parking Features Attached, Garage, Garage Faces Side, Kitchen Level
Garage Spaces 2.0
Fence Back Yard, Fenced
Pool None
Community Features Homeowners Assoc, Playground, Pool, Sidewalks, Tennis Court(s)
Utilities Available Cable Available, Electricity Available, Natural Gas Available, Phone Available, Sewer Available, Underground Utilities
Waterfront Description None
View Trees/Woods
Roof Type Composition
Street Surface Paved
Accessibility None
Handicap Access None
Porch Enclosed, Patio
Private Pool false
Building
Lot Description Borders US/State Park, Corner Lot, Cul-De-Sac, Landscaped, Private, Other
Story Three Or More
Foundation Concrete Perimeter
Sewer Public Sewer
Water Public
Architectural Style Traditional
Level or Stories Three Or More
Structure Type Brick Front,Cement Siding
New Construction No
Construction Status Resale
Schools
Elementary Schools Burnette
Middle Schools Hull
High Schools Peachtree Ridge
Others
HOA Fee Include Swim,Tennis
Senior Community no
Restrictions true
Tax ID R7241 152
Ownership Fee Simple
Acceptable Financing Cash, Conventional, VA Loan
Listing Terms Cash, Conventional, VA Loan
Financing no
Special Listing Condition None
Read Less Info
Want to know what your home might be worth? Contact us for a FREE valuation!

Our team is ready to help you sell your home for the highest possible price ASAP

Bought with Haven Real Estate Brokers
GET MORE INFORMATION
Realtor | Lic# 267666







