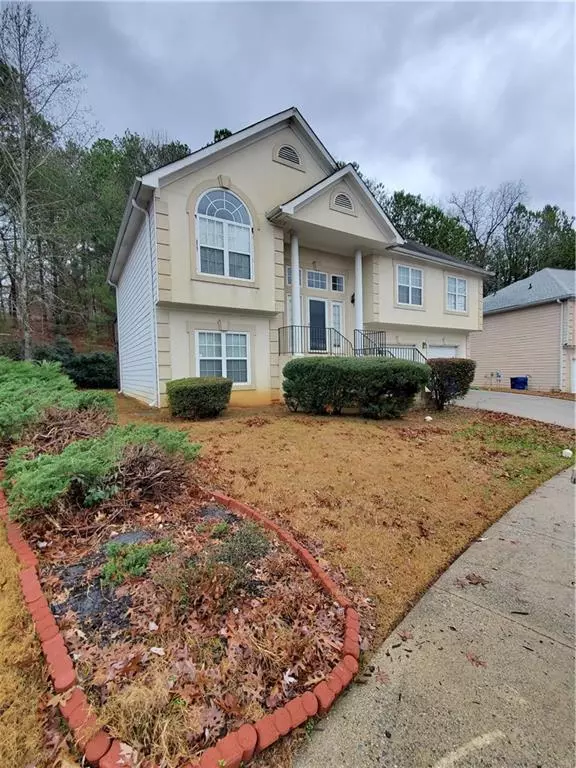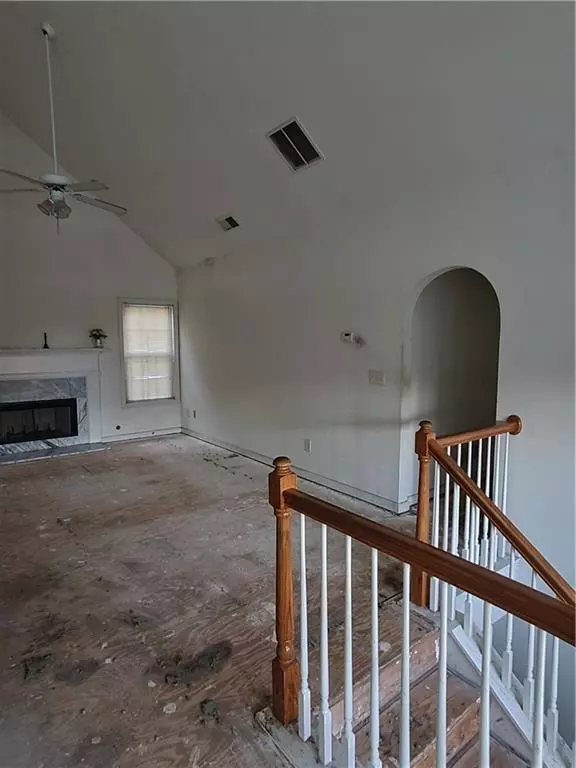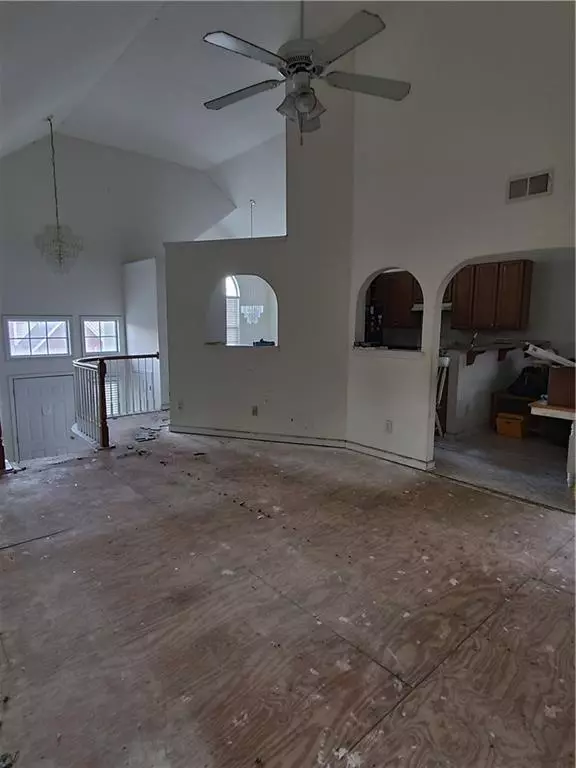$230,000
$275,000
16.4%For more information regarding the value of a property, please contact us for a free consultation.
4 Beds
3 Baths
2,700 SqFt
SOLD DATE : 04/03/2025
Key Details
Sold Price $230,000
Property Type Single Family Home
Sub Type Single Family Residence
Listing Status Sold
Purchase Type For Sale
Square Footage 2,700 sqft
Price per Sqft $85
Subdivision Cascade Green
MLS Listing ID 7532241
Sold Date 04/03/25
Style Colonial
Bedrooms 4
Full Baths 3
Construction Status Resale
HOA Fees $56/ann
HOA Y/N Yes
Year Built 2000
Annual Tax Amount $3,300
Tax Year 2024
Lot Size 0.500 Acres
Acres 0.5
Property Sub-Type Single Family Residence
Source First Multiple Listing Service
Property Description
Calling all Investors! Location, Location, Location! This property is awaiting your touch to bring back the beauty it so deserves. It's in a great location and only 10-15 minutes away from downtown Atlanta. It's a 4 bedroom, 3 full baths, LR, DR and eat-in kitchen with both a deck and patio below. Laundry room downstairs with a storage room inside the garage. All the rooms are very spacious with inviting details. Conveniently located within Atlanta city limits and part of a well-established Cascade swim/tennis community that recently remodeled the pool and pool house. Stop in to take a look and send me an offer. Note: more photos added tomorrow
Location
State GA
County Fulton
Area Cascade Green
Lake Name None
Rooms
Bedroom Description None
Other Rooms Garage(s), Storage
Basement None
Main Level Bedrooms 3
Dining Room Separate Dining Room
Kitchen Breakfast Bar, Cabinets Stain, Eat-in Kitchen, Laminate Counters, Pantry, View to Family Room
Interior
Interior Features Double Vanity, Dry Bar, Entrance Foyer, High Ceilings 9 ft Main, High Ceilings 9 ft Upper
Heating Central
Cooling Central Air
Flooring None
Fireplaces Number 1
Fireplaces Type Factory Built, Family Room
Equipment None
Window Features Shutters,Wood Frames
Appliance Dishwasher, Gas Oven, Refrigerator
Laundry Laundry Room, Lower Level
Exterior
Exterior Feature Balcony, Private Yard
Parking Features Attached, Driveway, Garage, Garage Faces Front
Garage Spaces 2.0
Fence None
Pool Above Ground
Community Features Clubhouse, Homeowners Assoc, Near Schools, Near Shopping, Pool, Sidewalks, Street Lights, Tennis Court(s)
Utilities Available Cable Available, Electricity Available, Natural Gas Available, Phone Available, Sewer Available, Underground Utilities, Water Available
Waterfront Description None
View Y/N Yes
View Neighborhood, Trees/Woods
Roof Type Composition
Street Surface Asphalt
Accessibility None
Handicap Access None
Porch Deck, Patio
Total Parking Spaces 2
Private Pool false
Building
Lot Description Back Yard, Front Yard, Level
Story Two
Foundation Slab
Sewer Public Sewer
Water Public
Architectural Style Colonial
Level or Stories Two
Structure Type Vinyl Siding
Construction Status Resale
Schools
Elementary Schools R. N. Fickett
Middle Schools Ralph Bunche
High Schools D. M. Therrell
Others
HOA Fee Include Maintenance Grounds,Maintenance Structure
Senior Community no
Restrictions false
Tax ID 14 0249 LL1480
Acceptable Financing Cash, Conventional
Listing Terms Cash, Conventional
Special Listing Condition None
Read Less Info
Want to know what your home might be worth? Contact us for a FREE valuation!

Our team is ready to help you sell your home for the highest possible price ASAP

Bought with Non FMLS Member
GET MORE INFORMATION
Realtor | Lic# 267666






