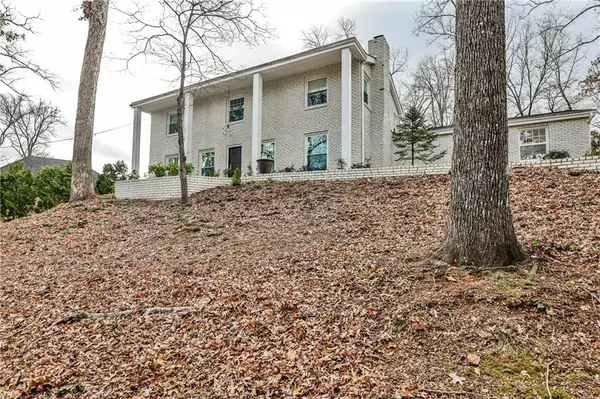$783,000
$750,000
4.4%For more information regarding the value of a property, please contact us for a free consultation.
5 Beds
3.5 Baths
2,100 SqFt
SOLD DATE : 03/31/2025
Key Details
Sold Price $783,000
Property Type Single Family Home
Sub Type Single Family Residence
Listing Status Sold
Purchase Type For Sale
Square Footage 2,100 sqft
Price per Sqft $372
Subdivision Aberdeen Forest
MLS Listing ID 7535879
Sold Date 03/31/25
Style Colonial
Bedrooms 5
Full Baths 3
Half Baths 1
Construction Status Resale
HOA Y/N No
Year Built 1962
Annual Tax Amount $3,923
Tax Year 2024
Lot Size 0.692 Acres
Acres 0.6917
Property Sub-Type Single Family Residence
Source First Multiple Listing Service
Property Description
This beautiful all-brick home in the desirable Aberdeen Forest neighborhood offers exceptional space and charm. Boasting four spacious bedrooms on the top floor and one bedroom in the full, finished basement, which includes a kitchenette and full bathroom. The basement, adds versatility with additional living or recreational space and plenty of storage. Located in a sought-after community and with views of The King and Queen buildings, this home is conveniently located with extreme close proximity to City Springs, 285, Mount Vernon School, and so much more that Sandy Springs has to offer.
Location
State GA
County Fulton
Area Aberdeen Forest
Lake Name None
Rooms
Bedroom Description None
Other Rooms None
Basement Finished, Finished Bath, Full
Dining Room Separate Dining Room
Kitchen Breakfast Bar, Solid Surface Counters
Interior
Interior Features Bookcases, Double Vanity, Entrance Foyer, High Speed Internet, Walk-In Closet(s)
Heating Forced Air
Cooling Central Air
Flooring Hardwood
Fireplaces Number 2
Fireplaces Type Basement, Family Room
Equipment None
Window Features Insulated Windows
Appliance Dishwasher, Gas Range, Range Hood
Laundry In Basement
Exterior
Exterior Feature Private Yard, Storage
Parking Features Carport
Fence None
Pool None
Community Features None
Utilities Available Cable Available, Electricity Available, Natural Gas Available, Sewer Available, Water Available
Waterfront Description None
View Y/N Yes
View City, Trees/Woods
Roof Type Composition
Street Surface Asphalt
Accessibility None
Handicap Access None
Porch Patio
Private Pool false
Building
Lot Description Back Yard
Story Two
Foundation Brick/Mortar
Sewer Public Sewer
Water Public
Architectural Style Colonial
Level or Stories Two
Structure Type Brick 4 Sides
Construction Status Resale
Schools
Elementary Schools High Point
Middle Schools Ridgeview Charter
High Schools Riverwood International Charter
Others
Senior Community no
Restrictions false
Tax ID 17 003600030116
Special Listing Condition None
Read Less Info
Want to know what your home might be worth? Contact us for a FREE valuation!

Our team is ready to help you sell your home for the highest possible price ASAP

Bought with Berkshire Hathaway HomeServices Georgia Properties
GET MORE INFORMATION
Realtor | Lic# 267666







