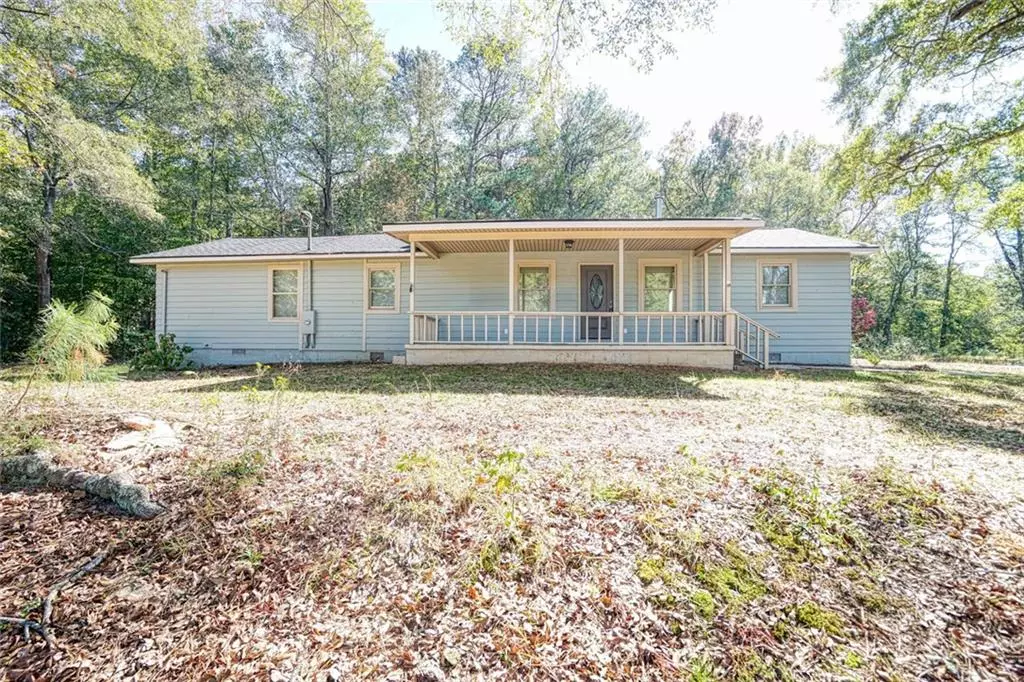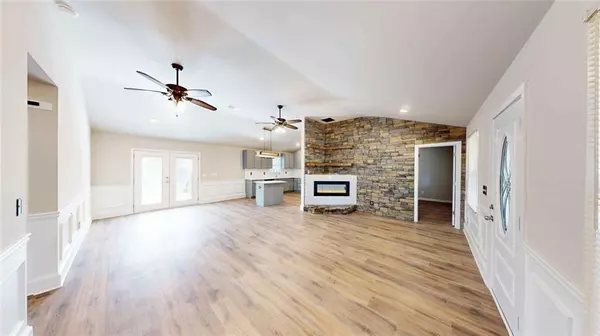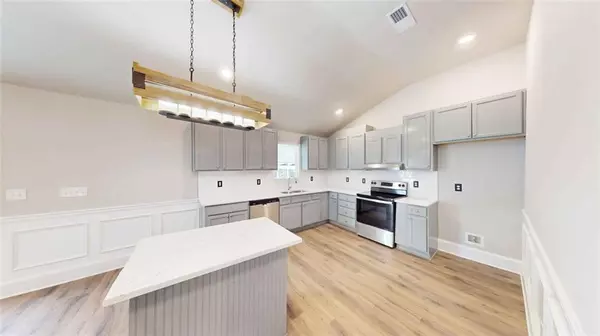$275,000
$288,300
4.6%For more information regarding the value of a property, please contact us for a free consultation.
4 Beds
3 Baths
2,116 SqFt
SOLD DATE : 02/27/2025
Key Details
Sold Price $275,000
Property Type Single Family Home
Sub Type Single Family Residence
Listing Status Sold
Purchase Type For Sale
Square Footage 2,116 sqft
Price per Sqft $129
Subdivision Almon Community & Bruce Lane
MLS Listing ID 7516629
Sold Date 02/27/25
Style Ranch
Bedrooms 4
Full Baths 3
Construction Status Updated/Remodeled
HOA Y/N No
Year Built 1985
Annual Tax Amount $1,628
Tax Year 2023
Lot Size 1.510 Acres
Acres 1.51
Property Sub-Type Single Family Residence
Source First Multiple Listing Service
Property Description
Make yourself at home with this Beautifully Renovated Ranch Home with TWO Owner's Suite (4BR/3BA TOTAL), NEW Roof, Windows, Plumbing, Electrical, HVAC, LVP Waterproof Flooring, New Cabinets, Quartz Counter-Tops and more. This lovely home features a Front and Rear Sitting Porch for your evening rocking chair or morning coffee/tea. As you enter your home notice the Electrical Fireplace, Masonry Accent Wall, New Light Fixtures, Barn Door and rear Double Entry Doors. Cooking is made easy in the kitchens Open Concept with an Island, Stainless Steel Appliances, Backsplash, and Recessed Lighting. The 4BR/3BA is near parks and close to I-20 or 138. Your future Home awaits and sits on 1.51 ACRES.
Location
State GA
County Newton
Area Almon Community & Bruce Lane
Lake Name None
Rooms
Bedroom Description Master on Main,Oversized Master
Other Rooms Outbuilding, Pool House
Basement Crawl Space
Main Level Bedrooms 4
Dining Room Open Concept
Kitchen Cabinets Stain, Solid Surface Counters, View to Family Room, Country Kitchen, Second Kitchen
Interior
Interior Features Vaulted Ceiling(s)
Heating Central, Electric, Hot Water
Cooling Ceiling Fan(s)
Flooring Laminate, Tile
Fireplaces Number 1
Fireplaces Type Electric, Family Room
Equipment None
Window Features Double Pane Windows
Appliance Electric Range, Dishwasher, Electric Water Heater, Range Hood
Laundry Common Area, In Hall, Main Level, Laundry Closet
Exterior
Exterior Feature Rear Stairs, Storage, Other
Parking Features None
Fence None
Pool None
Community Features None
Utilities Available Cable Available, Electricity Available, Phone Available, Water Available
Waterfront Description None
View Y/N Yes
View Neighborhood, Rural
Roof Type Composition,Shingle
Street Surface Paved
Accessibility Accessible Kitchen Appliances
Handicap Access Accessible Kitchen Appliances
Porch Deck, Patio, Screened
Total Parking Spaces 3
Private Pool false
Building
Lot Description Level
Story One
Foundation Concrete Perimeter, Block
Sewer Septic Tank
Water Well
Architectural Style Ranch
Level or Stories One
Structure Type Wood Siding
Construction Status Updated/Remodeled
Schools
Elementary Schools Fairview - Newton
Middle Schools Cousins
High Schools Newton - Other
Others
Senior Community no
Restrictions false
Tax ID 0024000000022A00
Acceptable Financing Cash, FHA, Conventional, USDA Loan
Listing Terms Cash, FHA, Conventional, USDA Loan
Special Listing Condition None
Read Less Info
Want to know what your home might be worth? Contact us for a FREE valuation!

Our team is ready to help you sell your home for the highest possible price ASAP

Bought with Joe Stockdale Real Estate, LLC
GET MORE INFORMATION
Realtor | Lic# 267666







