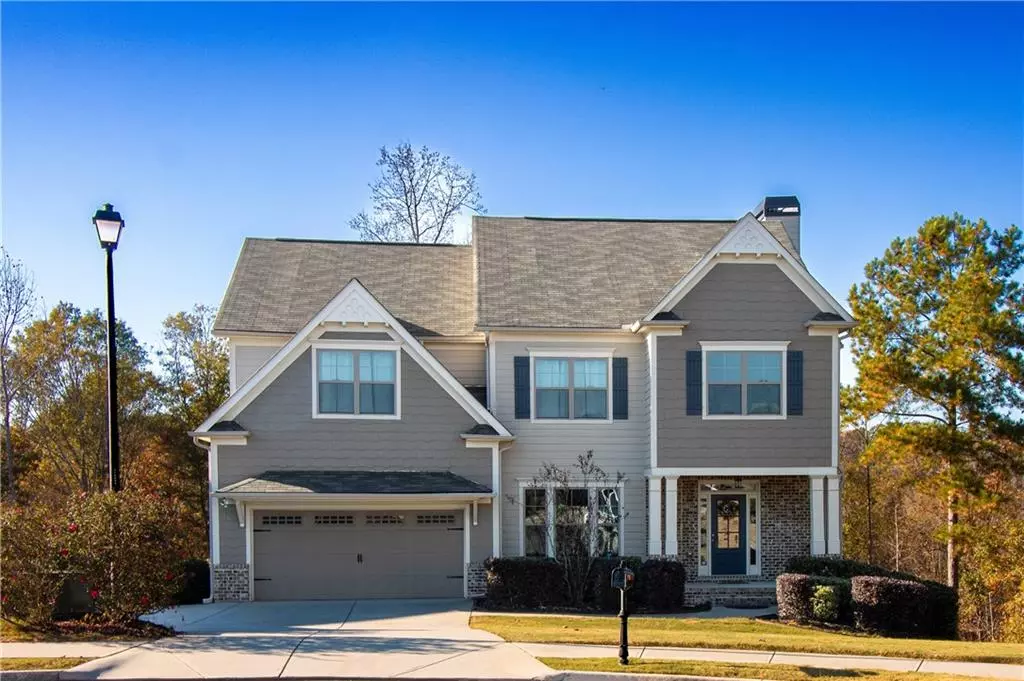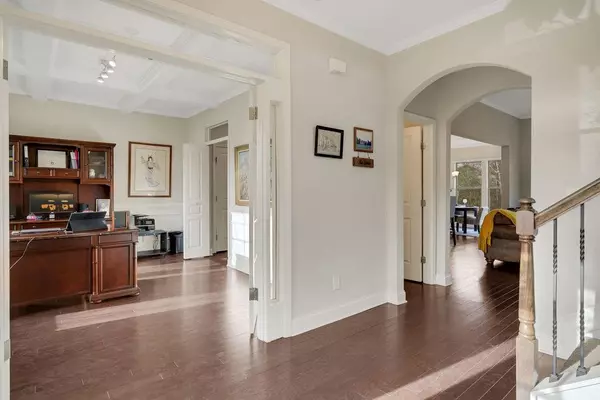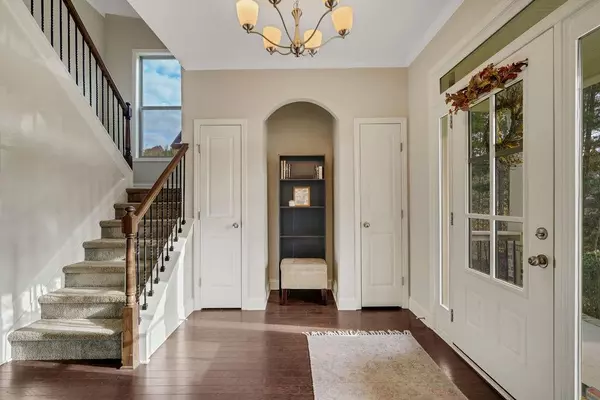$590,000
$595,000
0.8%For more information regarding the value of a property, please contact us for a free consultation.
6 Beds
4.5 Baths
3,180 SqFt
SOLD DATE : 04/26/2024
Key Details
Sold Price $590,000
Property Type Single Family Home
Sub Type Single Family Residence
Listing Status Sold
Purchase Type For Sale
Square Footage 3,180 sqft
Price per Sqft $185
Subdivision Park At Chestnut Mountain
MLS Listing ID 7329166
Sold Date 04/26/24
Style Craftsman
Bedrooms 6
Full Baths 4
Half Baths 1
Construction Status Resale
HOA Fees $180
HOA Y/N Yes
Originating Board First Multiple Listing Service
Year Built 2019
Annual Tax Amount $6,010
Tax Year 2023
Lot Size 2.010 Acres
Acres 2.01
Property Description
Nestled at the end of a quiet cul-de-sac, lies this beautiful home. Build in 2019, this property offers over 2 acres of land, complete with a fenced-in backyard that provides total privacy! As you step inside the front foyer, you'll be greeted with bright and welcoming spaces that are simply breathtaking. The chef-style kitchen features double ovens and a large island, perfect for hosting dinner parties. The upper level also has an oversized media room, ideal for movie nights with the family. With 5 spacious bedrooms and 4 and a half bathrooms, this home is perfect for large families or those who love to entertain. The full finished basement offers a flex room with a huge walk-in closet making for a great "6th bedroom" minus a window, living room, game room area, wet bar and the perfect nook tucked away for a home office, of course we can't forget storage too! This home is truly a masterpiece and is waiting for its next lucky owner to call it home! *NEED 24HR NOTICE FOR SHOWINGS PLEASE*
Location
State GA
County Hall
Lake Name None
Rooms
Bedroom Description In-Law Floorplan,Oversized Master
Other Rooms Other
Basement Daylight, Finished, Finished Bath, Full, Interior Entry, Walk-Out Access
Main Level Bedrooms 1
Dining Room Seats 12+, Separate Dining Room
Interior
Interior Features Cathedral Ceiling(s), Coffered Ceiling(s), Crown Molding, Double Vanity, Entrance Foyer 2 Story, High Ceilings 9 ft Lower, High Ceilings 9 ft Main, High Ceilings 9 ft Upper, Walk-In Closet(s), Wet Bar
Heating Forced Air, Zoned
Cooling Ceiling Fan(s), Central Air
Flooring Carpet, Hardwood, Laminate
Fireplaces Number 1
Fireplaces Type Family Room, Stone
Window Features Bay Window(s),Double Pane Windows,Insulated Windows
Appliance Dishwasher, Disposal, Double Oven, Dryer, Gas Cooktop, Microwave, Washer
Laundry Laundry Room, Upper Level
Exterior
Exterior Feature Permeable Paving, Private Yard, Storage, Private Entrance
Parking Features Attached, Driveway, Garage, Garage Door Opener, Garage Faces Front, Kitchen Level
Garage Spaces 2.0
Fence Fenced, Privacy, Wood
Pool None
Community Features None
Utilities Available Cable Available, Electricity Available, Natural Gas Available, Phone Available, Sewer Available, Underground Utilities
Waterfront Description None
View Trees/Woods
Roof Type Shingle
Street Surface Paved
Accessibility Accessible Bedroom, Accessible Full Bath
Handicap Access Accessible Bedroom, Accessible Full Bath
Porch Covered, Deck, Front Porch, Patio
Private Pool false
Building
Lot Description Back Yard, Cleared, Cul-De-Sac, Front Yard, Private, Wooded
Story Three Or More
Foundation See Remarks
Sewer Septic Tank
Water Public
Architectural Style Craftsman
Level or Stories Three Or More
Structure Type Brick Veneer,Cement Siding
New Construction No
Construction Status Resale
Schools
Elementary Schools Chestnut Mountain
Middle Schools Cherokee Bluff
High Schools Cherokee Bluff
Others
Senior Community no
Restrictions false
Tax ID 15042 000321
Special Listing Condition None
Read Less Info
Want to know what your home might be worth? Contact us for a FREE valuation!

Our team is ready to help you sell your home for the highest possible price ASAP

Bought with Keller Williams Realty Atlanta Partners
GET MORE INFORMATION
Realtor | Lic# 267666







