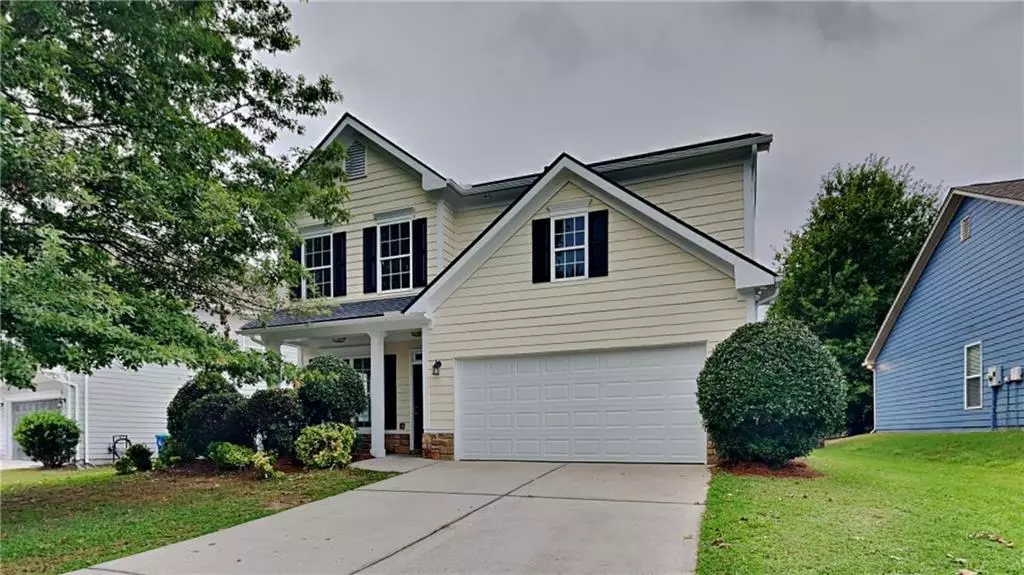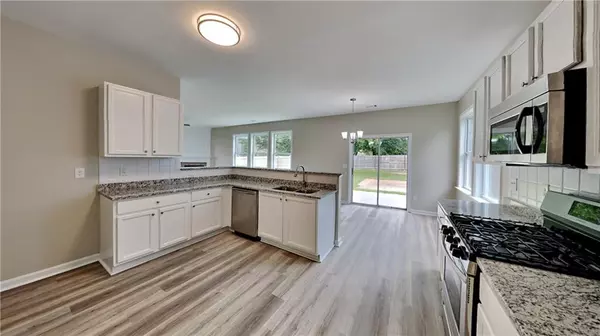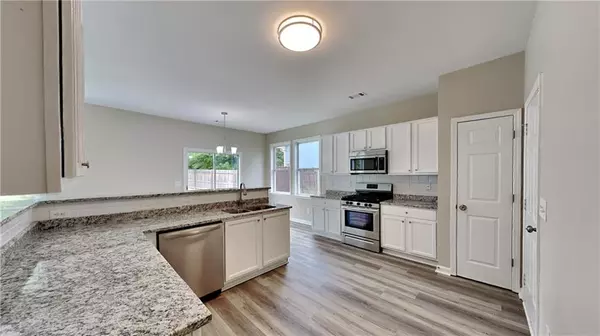$316,300
$324,900
2.6%For more information regarding the value of a property, please contact us for a free consultation.
4 Beds
2.5 Baths
2,191 SqFt
SOLD DATE : 02/02/2024
Key Details
Sold Price $316,300
Property Type Single Family Home
Sub Type Single Family Residence
Listing Status Sold
Purchase Type For Sale
Square Footage 2,191 sqft
Price per Sqft $144
Subdivision Oakley Township
MLS Listing ID 7269490
Sold Date 02/02/24
Style Traditional
Bedrooms 4
Full Baths 2
Half Baths 1
Construction Status Resale
HOA Fees $50/ann
HOA Y/N Yes
Year Built 2004
Annual Tax Amount $1,899
Tax Year 2022
Lot Size 8,058 Sqft
Acres 0.185
Property Sub-Type Single Family Residence
Source First Multiple Listing Service
Property Description
This is a newly renovated 2 story 2 car garage 4 bedroom 2.5 bath home with a patio in a fenced in backyard in the Oakley Pointe community. The main level has an open floor plan, half bath and family room with a fireplace. The primary suite with double doors to the bathroom, spacious walk in closet, laundry room, full bath and bedrooms are on the 2nd floor. The home has new exterior and interior paint, new carpet, new roof, contemporary lighting and luxury vinyl flooring. Here's to a new beginning and a Wow moment for U ! A home that compliments you and your lifestyle is right beyond your fingertips. Set your appt. today. Come check it out and place your offer !
Location
State GA
County Fulton
Area Oakley Township
Lake Name None
Rooms
Bedroom Description None
Other Rooms None
Basement None
Dining Room Separate Dining Room
Kitchen Breakfast Bar, Cabinets White, Pantry, Solid Surface Counters, View to Family Room
Interior
Interior Features Crown Molding, Tray Ceiling(s), Walk-In Closet(s)
Heating Natural Gas
Cooling Central Air
Flooring Carpet, Vinyl
Fireplaces Number 1
Fireplaces Type Living Room
Equipment None
Window Features None
Appliance Dishwasher, Gas Range, Microwave
Laundry Laundry Room, Upper Level
Exterior
Exterior Feature Lighting, Rain Gutters
Parking Features Garage
Garage Spaces 2.0
Fence Wood
Pool None
Community Features None
Utilities Available Electricity Available
Waterfront Description None
View Y/N Yes
View Other
Roof Type Composition
Street Surface Asphalt
Accessibility None
Handicap Access None
Porch None
Total Parking Spaces 2
Private Pool false
Building
Lot Description Back Yard
Story Two
Foundation Slab
Sewer Public Sewer
Water Public
Architectural Style Traditional
Level or Stories Two
Structure Type Fiber Cement,Stone
Construction Status Resale
Schools
Elementary Schools Oakley
Middle Schools Bear Creek - Fulton
High Schools Creekside
Others
HOA Fee Include Maintenance Grounds
Senior Community no
Restrictions false
Tax ID 09F120000371725
Acceptable Financing Cash, Conventional, FHA, VA Loan
Listing Terms Cash, Conventional, FHA, VA Loan
Financing no
Special Listing Condition None
Read Less Info
Want to know what your home might be worth? Contact us for a FREE valuation!

Our team is ready to help you sell your home for the highest possible price ASAP

Bought with Kim Mason & Associates Realty, LLC
GET MORE INFORMATION

Realtor | Lic# 267666







