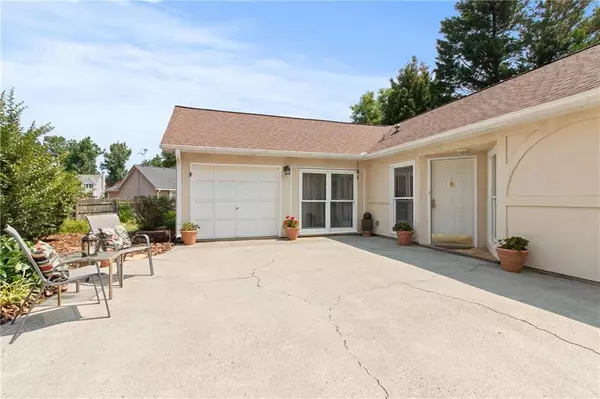$465,000
$498,000
6.6%For more information regarding the value of a property, please contact us for a free consultation.
3 Beds
2 Baths
1,670 SqFt
SOLD DATE : 08/17/2023
Key Details
Sold Price $465,000
Property Type Single Family Home
Sub Type Single Family Residence
Listing Status Sold
Purchase Type For Sale
Square Footage 1,670 sqft
Price per Sqft $278
Subdivision Somerset At Henderson Village
MLS Listing ID 7225425
Sold Date 08/17/23
Style Ranch
Bedrooms 3
Full Baths 2
Construction Status Resale
HOA Fees $66/ann
HOA Y/N Yes
Year Built 1988
Annual Tax Amount $585
Tax Year 2022
Lot Size 7,405 Sqft
Acres 0.17
Property Sub-Type Single Family Residence
Source First Multiple Listing Service
Property Description
Location...Location...Location! Heart of Downtown Alpharetta! Within walking distance to shopping, restaurants and park! Minutes from Avalon, Wills Park and North Point Mall. Stepless Living At It's Best! Bright, open floor plan! Hardwood Floors! Vaulted Great Room features fireplace! Gourmet, vaulted, updated kitchen boasts wood cabinets, granite counters, stainless steel appliances, breakfast bar and opens to banquet size vaulted dining room. Spacious master suite with door leading to private, back deck and fenced yard. Master bath has double vanities and spacious shower. Plus walk in closet. Ample guest bedroom plus hall bath. Laundry is conveniently located in the hall leading to bedrooms. PLUS Den/possible 3rd Bedroom. Private level yard. Quiet cul-de-sac street. Neighborhood features club house, pool and tennis courts.
Location
State GA
County Fulton
Area Somerset At Henderson Village
Lake Name None
Rooms
Bedroom Description Master on Main
Other Rooms None
Basement None
Main Level Bedrooms 3
Dining Room Seats 12+, Separate Dining Room
Kitchen Breakfast Bar, Cabinets Stain, Pantry, Stone Counters, View to Family Room
Interior
Interior Features Cathedral Ceiling(s), Double Vanity, Entrance Foyer, High Ceilings 9 ft Main, High Speed Internet, Vaulted Ceiling(s), Walk-In Closet(s)
Heating Electric, Heat Pump
Cooling Ceiling Fan(s), Central Air
Flooring Carpet, Ceramic Tile, Hardwood
Fireplaces Number 1
Fireplaces Type Great Room
Equipment None
Window Features Double Pane Windows
Appliance Dishwasher, Electric Range, Microwave
Laundry In Hall
Exterior
Exterior Feature Courtyard, Private Front Entry, Private Rear Entry, Private Yard
Parking Features Garage, Garage Door Opener, Garage Faces Front, Kitchen Level, Level Driveway
Garage Spaces 1.0
Fence Back Yard
Pool None
Community Features Homeowners Assoc, Near Schools, Near Shopping, Near Trails/Greenway, Pool, Street Lights, Tennis Court(s)
Utilities Available Cable Available, Electricity Available, Phone Available, Sewer Available, Underground Utilities, Water Available
Waterfront Description None
View Y/N Yes
View Other
Roof Type Composition
Street Surface Asphalt
Accessibility None
Handicap Access None
Porch Deck
Private Pool false
Building
Lot Description Back Yard, Cul-De-Sac, Front Yard, Landscaped, Level, Private
Story One
Foundation Slab
Sewer Public Sewer
Water Public
Architectural Style Ranch
Level or Stories One
Structure Type Stucco
Construction Status Resale
Schools
Elementary Schools Manning Oaks
Middle Schools Hopewell
High Schools Alpharetta
Others
HOA Fee Include Reserve Fund, Swim/Tennis
Senior Community no
Restrictions true
Tax ID 22 513511220135
Ownership Fee Simple
Acceptable Financing Cash, Conventional, FHA, VA Loan, Other
Listing Terms Cash, Conventional, FHA, VA Loan, Other
Financing no
Special Listing Condition None
Read Less Info
Want to know what your home might be worth? Contact us for a FREE valuation!

Our team is ready to help you sell your home for the highest possible price ASAP

Bought with Shiller Family Real Estate, LLC
GET MORE INFORMATION
Realtor | Lic# 267666







