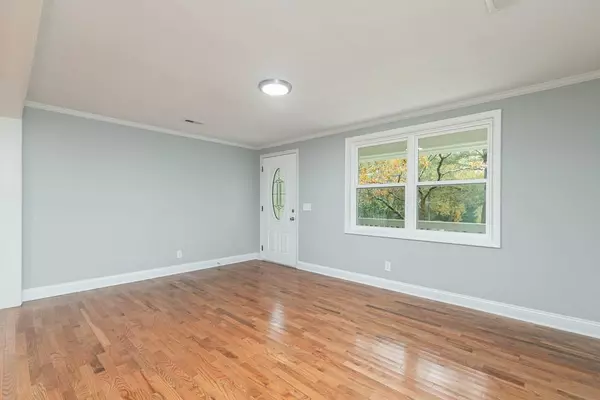$191,500
$190,000
0.8%For more information regarding the value of a property, please contact us for a free consultation.
3 Beds
2 Baths
1,344 SqFt
SOLD DATE : 01/19/2021
Key Details
Sold Price $191,500
Property Type Single Family Home
Sub Type Single Family Residence
Listing Status Sold
Purchase Type For Sale
Square Footage 1,344 sqft
Price per Sqft $142
Subdivision Amberwood
MLS Listing ID 6806858
Sold Date 01/19/21
Style Ranch
Bedrooms 3
Full Baths 2
Construction Status Resale
HOA Y/N No
Year Built 1971
Annual Tax Amount $1,437
Tax Year 2019
Lot Size 0.444 Acres
Acres 0.444
Property Sub-Type Single Family Residence
Property Description
Buyer's loss is your gain. Back on the market at no fault of the seller. Beautifully RENOVATED 4 sided brick ranch featuring NEW EVERYTHING from top to bottom! Everything was carefully thought out. Home greets you with a rocking chair front porch, gleaming hardwood floors throughout, open and spacious family and dining room. Kitchen has white shaker cabinets, tile floors, granite countertops, SS appliances and separate laundry room. Primary bathroom & secondary bathroom feature tile floors and tile shower/ tiled tub. New plumbing, electrical, water heater, HVAC, vinyl windows, gorgeous metal roof, new insulation in crawl space & attic, waterproofed crawl space. Freshly painted and ready for you to move in and enjoy!!!
Location
State GA
County Douglas
Area Amberwood
Lake Name None
Rooms
Bedroom Description Master on Main
Other Rooms None
Basement Crawl Space
Main Level Bedrooms 3
Dining Room Open Concept
Kitchen Cabinets White, Stone Counters, View to Family Room
Interior
Interior Features High Speed Internet, Other
Heating Central, Electric
Cooling Central Air
Flooring Ceramic Tile, Hardwood
Fireplaces Type None
Equipment None
Window Features Insulated Windows
Appliance Dishwasher, Electric Range, Electric Water Heater
Laundry Laundry Room, Main Level
Exterior
Exterior Feature Private Yard
Parking Features Carport, Driveway, Kitchen Level, Level Driveway
Fence Chain Link, Fenced
Pool None
Community Features Near Schools, Near Shopping
Utilities Available Cable Available, Electricity Available, Phone Available, Water Available
Waterfront Description None
View Y/N Yes
View Other
Roof Type Metal
Street Surface None
Accessibility None
Handicap Access None
Porch Front Porch, Patio
Total Parking Spaces 2
Building
Lot Description Back Yard, Level, Front Yard
Story One
Sewer Septic Tank
Water Public
Architectural Style Ranch
Level or Stories One
Structure Type Brick 4 Sides
Construction Status Resale
Schools
Elementary Schools Bill Arp
Middle Schools Yeager
High Schools Alexander
Others
Senior Community no
Restrictions false
Tax ID 00990250050
Special Listing Condition None
Read Less Info
Want to know what your home might be worth? Contact us for a FREE valuation!

Our team is ready to help you sell your home for the highest possible price ASAP

Bought with Weichert Realtors The Piedmont Sky Group
GET MORE INFORMATION
Realtor | Lic# 267666







