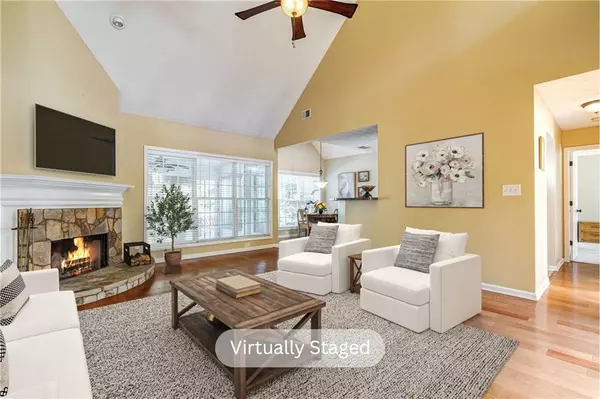$390,000
$405,000
3.7%For more information regarding the value of a property, please contact us for a free consultation.
4 Beds
3 Baths
2,400 SqFt
SOLD DATE : 12/06/2022
Key Details
Sold Price $390,000
Property Type Single Family Home
Sub Type Single Family Residence
Listing Status Sold
Purchase Type For Sale
Square Footage 2,400 sqft
Price per Sqft $162
Subdivision Legend Falls
MLS Listing ID 7119580
Sold Date 12/06/22
Style Country, Farmhouse
Bedrooms 4
Full Baths 3
Construction Status Resale
HOA Y/N Yes
Year Built 2002
Annual Tax Amount $2,962
Tax Year 2021
Lot Size 0.610 Acres
Acres 0.61
Property Description
Beautiful open concept home with a sprawling double-level deck and glassed-in sunroom is an entertainer's dream and family ready for all seasons! Offering 4 generous bedrooms with a master-on-main and 2 walk-in closets, 3 full baths, a storage shed/workshop with electricity, this home will fit all of your life's needs. Enjoy quiet living, fantastic schools, 5 minutes to Publix or Kroger plazas, and 10 minutes to Chateau Elan Winery & Golf or Duncan Creek Park. The layout offers soaring ceilings over a fantastic flow with a kitchen that overlooks the breakfast nook, living room, and dining area. Curl up by the fireplace in the living room, savor a morning coffee or an evening glass of wine in the sunroom, make your projects come to life in the shed, or invite your friends and family for a cookout on the spacious back deck, this home offers it all. With a newish 50 gallon water heater and roof with 45-year shingles, new 4 ton HVAC installed in 2018 with an 8 year warranty with up-to-date preventive maintenance, fully sprinklered yard, new deck, fiber optic internet and TV throughout the home and yard, you'll be living in modern comfort and maintenance-free ease for years to come. Option to make the top floor with its own full bathroom into a play area, a large workspace, or keep as a spacious extra bedroom.
Location
State GA
County Hall
Lake Name None
Rooms
Bedroom Description Master on Main
Other Rooms Shed(s), Workshop
Basement None
Main Level Bedrooms 3
Dining Room Open Concept, Separate Dining Room
Interior
Interior Features Cathedral Ceiling(s), Double Vanity, Entrance Foyer 2 Story, High Speed Internet, His and Hers Closets, Walk-In Closet(s)
Heating Forced Air
Cooling Central Air
Flooring Carpet, Ceramic Tile, Hardwood
Fireplaces Number 1
Fireplaces Type Family Room
Window Features Insulated Windows, Storm Window(s)
Appliance Dishwasher, Disposal, Dryer, Electric Oven, Electric Range, Microwave, Refrigerator, Self Cleaning Oven, Washer
Laundry Laundry Room, Main Level
Exterior
Exterior Feature None
Parking Features Attached, Garage, Garage Door Opener, Garage Faces Front
Garage Spaces 2.0
Fence None
Pool None
Community Features None
Utilities Available Cable Available, Electricity Available, Natural Gas Available, Phone Available, Water Available
Waterfront Description None
View Trees/Woods
Roof Type Composition
Street Surface Asphalt, Paved
Accessibility None
Handicap Access None
Porch Deck, Enclosed, Glass Enclosed, Rear Porch, Screened
Total Parking Spaces 2
Building
Lot Description Back Yard, Front Yard, Landscaped, Sloped
Story Two
Foundation Slab
Sewer Septic Tank
Water Public
Architectural Style Country, Farmhouse
Level or Stories Two
Structure Type Stone, Vinyl Siding, Wood Siding
New Construction No
Construction Status Resale
Schools
Elementary Schools Spout Springs
Middle Schools C.W. Davis
High Schools Flowery Branch
Others
Senior Community no
Restrictions false
Tax ID 15042B000025
Special Listing Condition None
Read Less Info
Want to know what your home might be worth? Contact us for a FREE valuation!

Our team is ready to help you sell your home for the highest possible price ASAP

Bought with Equity Realty Associates, LLC
GET MORE INFORMATION
Realtor | Lic# 267666







