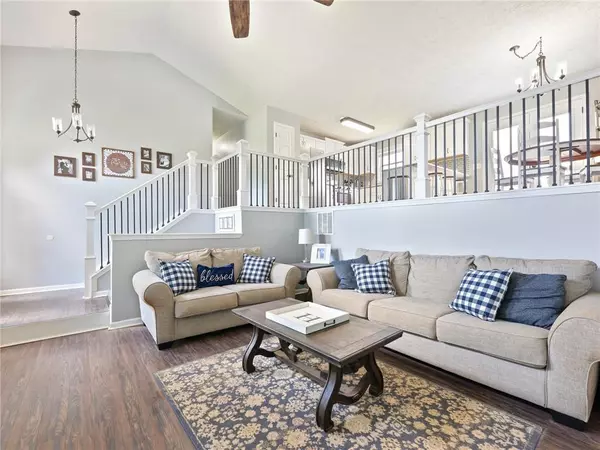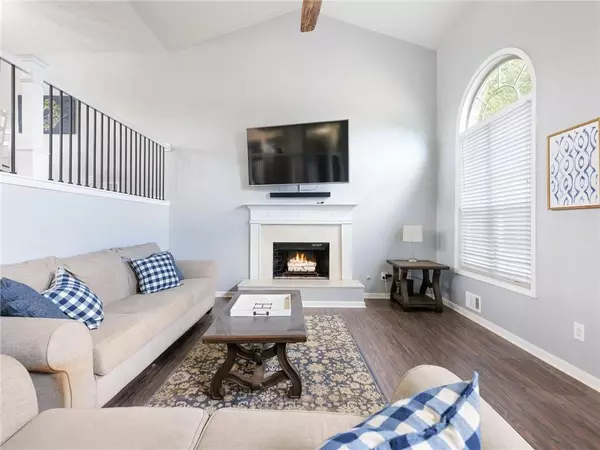$370,000
$360,000
2.8%For more information regarding the value of a property, please contact us for a free consultation.
4 Beds
2.5 Baths
2,082 SqFt
SOLD DATE : 10/18/2022
Key Details
Sold Price $370,000
Property Type Single Family Home
Sub Type Single Family Residence
Listing Status Sold
Purchase Type For Sale
Square Footage 2,082 sqft
Price per Sqft $177
Subdivision Morningside Ridge
MLS Listing ID 7115376
Sold Date 10/18/22
Style Traditional
Bedrooms 4
Full Baths 2
Half Baths 1
Construction Status Resale
HOA Y/N No
Year Built 1996
Annual Tax Amount $2,649
Tax Year 2021
Lot Size 0.554 Acres
Acres 0.554
Property Description
Sparkling home with all the updates and the perfectly flat grassy, newly fenced yard in a neighborhood with no HOA in coveted Cherokee Bluff schools. Luxury Plank flooring throughout the home with neutral grey paint and updated fixtures. New wood on the back deck overlooking the
oversized lot. All white kitchen with granite countertops, stainless steel appliances and subway tile backsplash adjacent to the family room and dining room makes for a great, open space to entertain. Soaring high ceilings in the spacious family room with wood burning fireplace to cozy up to during
those chilly evenings. The Primary suite offers an updated Bathroom with dual vanities, separate shower and tub with tile surround. Two additional bedrooms up with a full updated bathroom. Lower level has a large storage closet, laundry room, bonus room/bedroom with half bath. Garage floor has been sealed with epoxy and has a great workshop with built-in cabinets and a perfect storage room with plenty of space for yard tools/bikes/holiday decor. The driveway is flat and has plenty of space for guest parking. Zoned for sought after Spout Springs/Cherokee Bluff Middle and
High schools. Don't miss this home! Very well cared for and close to 985, minutes to Lake Lanier and Downtown Flowery Branch, Target, Publix, Kroger and all your every day conveniences.
Location
State GA
County Hall
Lake Name None
Rooms
Bedroom Description In-Law Floorplan
Other Rooms None
Basement Finished
Dining Room Great Room, Open Concept
Interior
Interior Features High Ceilings 10 ft Main, Double Vanity, High Speed Internet, Entrance Foyer, Tray Ceiling(s), Walk-In Closet(s)
Heating Central, Electric, Forced Air
Cooling Ceiling Fan(s), Central Air
Flooring Hardwood
Fireplaces Number 1
Fireplaces Type Family Room
Window Features None
Appliance Dishwasher, Microwave, Self Cleaning Oven
Laundry Laundry Room
Exterior
Exterior Feature Private Front Entry
Parking Features Attached, Garage Door Opener, Driveway, Garage, Level Driveway
Garage Spaces 2.0
Fence Back Yard, Privacy, Wood
Pool None
Community Features Street Lights, Near Schools
Utilities Available Cable Available, Electricity Available, Underground Utilities, Water Available
Waterfront Description None
View Other
Roof Type Composition, Shingle
Street Surface Paved
Accessibility None
Handicap Access None
Porch Deck, Patio, Rear Porch
Total Parking Spaces 2
Building
Lot Description Back Yard, Level, Front Yard
Story Multi/Split
Foundation None
Sewer Septic Tank
Water Public
Architectural Style Traditional
Level or Stories Multi/Split
Structure Type Vinyl Siding
New Construction No
Construction Status Resale
Schools
Elementary Schools Spout Springs
Middle Schools Cherokee Bluff
High Schools Cherokee Bluff
Others
Senior Community no
Restrictions false
Tax ID 15043F000003
Acceptable Financing Cash, Conventional
Listing Terms Cash, Conventional
Special Listing Condition None
Read Less Info
Want to know what your home might be worth? Contact us for a FREE valuation!

Our team is ready to help you sell your home for the highest possible price ASAP

Bought with Compass
GET MORE INFORMATION
Realtor | Lic# 267666







