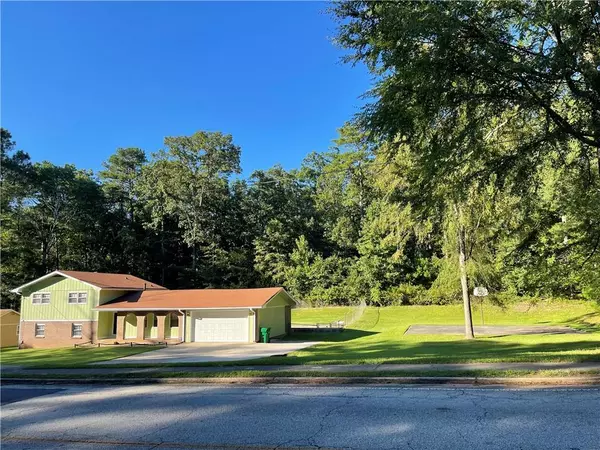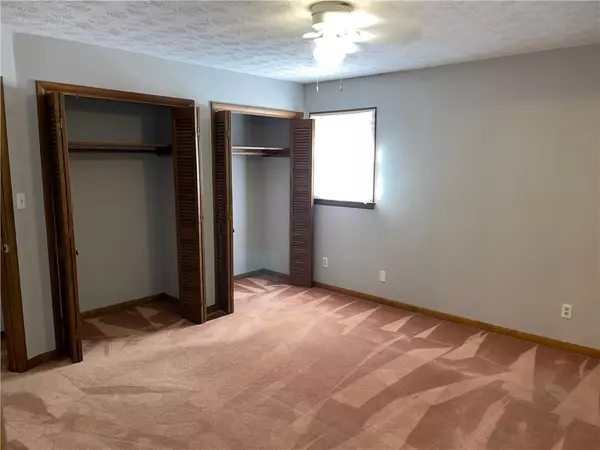$269,600
$275,000
2.0%For more information regarding the value of a property, please contact us for a free consultation.
4 Beds
2.5 Baths
2,136 SqFt
SOLD DATE : 10/14/2022
Key Details
Sold Price $269,600
Property Type Single Family Home
Sub Type Single Family Residence
Listing Status Sold
Purchase Type For Sale
Square Footage 2,136 sqft
Price per Sqft $126
Subdivision Asborough
MLS Listing ID 7111121
Sold Date 10/14/22
Style Traditional
Bedrooms 4
Full Baths 2
Half Baths 1
Construction Status Resale
HOA Y/N No
Year Built 1972
Annual Tax Amount $2,383
Tax Year 2021
Lot Size 0.500 Acres
Acres 0.5
Property Sub-Type Single Family Residence
Property Description
SPLIT LEVEL ON ONE-HALF ACRE LOT, BUILT IN 1974. FOUR BEDROOMS, 2-1/2 BATHS, LR, DR, DEN, KITCHEN, SCREENED BACK PORCH, 2 CAR GARAGE W/STORAGE ROOM. FENCED BACK YARD. ADJACENT 1/2 ACRE LOT WITH CONCRETE BASKETBALL COURT AVAILABLE FOR SALE. ELEMENTARY, MIDDLE AND HIGH SCHOOLS ARE WITHIN TWO MILES. THE BASKETBALL COURT IS REGULATION HALF-SIZE, WITH ONE GOAL. THE BACKYARD IS COMPLETELY FENCED IN. AN ATTIC FAN IN THE UPSTAIRS HALLWAY: THE ATTIC IS ACCESSIBLE FOR STORAGE.
Location
State GA
County Dekalb
Area Asborough
Lake Name None
Rooms
Bedroom Description Other
Other Rooms Workshop
Basement None
Dining Room Separate Dining Room
Kitchen Eat-in Kitchen
Interior
Interior Features Double Vanity, Entrance Foyer
Heating Central, Electric, Hot Water, Natural Gas
Cooling Ceiling Fan(s), Central Air, Whole House Fan
Flooring Carpet, Ceramic Tile, Hardwood, Laminate
Fireplaces Number 1
Fireplaces Type Family Room, Masonry
Equipment None
Window Features Storm Window(s)
Appliance Dishwasher, Gas Water Heater
Laundry Laundry Room, Other
Exterior
Exterior Feature Private Yard
Parking Features Attached, Garage, Garage Door Opener, Garage Faces Rear, Garage Faces Side, Kitchen Level, Storage
Garage Spaces 2.0
Fence Back Yard, Chain Link
Pool None
Community Features None
Utilities Available Cable Available, Electricity Available, Natural Gas Available, Phone Available, Sewer Available, Underground Utilities, Water Available
Waterfront Description None
View Y/N Yes
View Trees/Woods
Roof Type Composition
Street Surface Paved
Accessibility None
Handicap Access None
Porch Patio, Screened
Total Parking Spaces 2
Building
Lot Description Private
Story One
Foundation Slab
Sewer Septic Tank
Water Public
Architectural Style Traditional
Level or Stories One
Structure Type Cedar, Wood Siding
Construction Status Resale
Schools
Elementary Schools Rock Chapel
Middle Schools Stephenson
High Schools Stephenson
Others
Senior Community no
Restrictions false
Tax ID 16 162 02 016
Ownership Fee Simple
Financing no
Special Listing Condition None
Read Less Info
Want to know what your home might be worth? Contact us for a FREE valuation!

Our team is ready to help you sell your home for the highest possible price ASAP

Bought with EXP Realty, LLC.
GET MORE INFORMATION
Realtor | Lic# 267666







