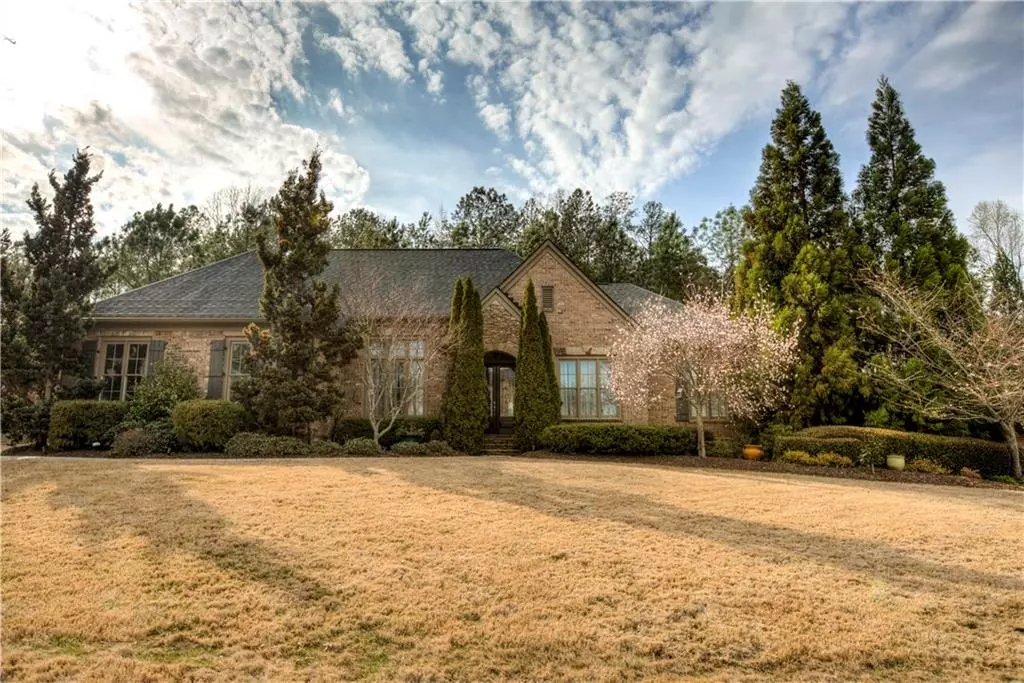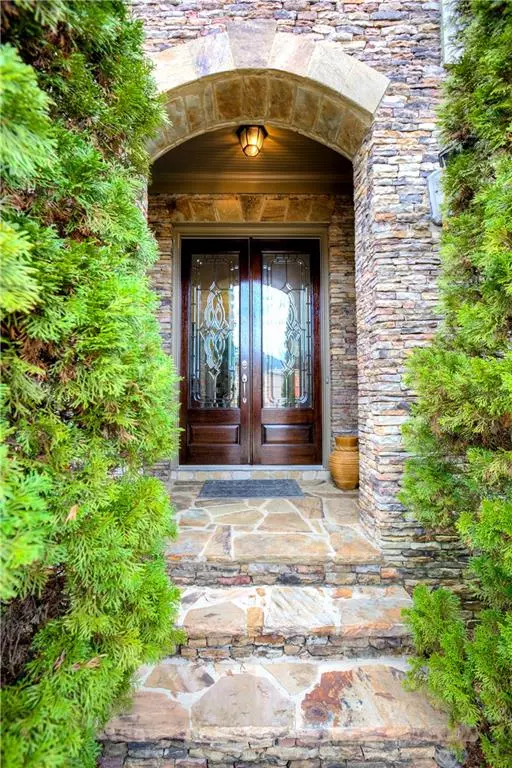$589,000
$589,000
For more information regarding the value of a property, please contact us for a free consultation.
3 Beds
3.5 Baths
2,956 SqFt
SOLD DATE : 05/09/2022
Key Details
Sold Price $589,000
Property Type Single Family Home
Sub Type Single Family Residence
Listing Status Sold
Purchase Type For Sale
Square Footage 2,956 sqft
Price per Sqft $199
Subdivision Legend Oaks
MLS Listing ID 7026405
Sold Date 05/09/22
Style Ranch, Traditional
Bedrooms 3
Full Baths 3
Half Baths 1
Construction Status Resale
HOA Y/N Yes
Year Built 2010
Annual Tax Amount $4,505
Tax Year 2021
Lot Size 1.000 Acres
Acres 1.0003
Property Sub-Type Single Family Residence
Property Description
Come home to enjoy this signature collection John Wieland home featuring amenities abound. Your new home is peacefully situated on a private cul-de-sac street and offers a thoughtfully designed interior. The main level features a welcoming open layout great for entertaining. The well-appointed spaces include a cooks kitchen with stainless-steel appliances and double granite countertops, spectacular formal living and dining rooms, spacious secondary bedrooms, full and powder baths and laundry room. You will retreat to an oversized master with intimate sitting room bay, large window, and custom dual walk-in closet. Experience the newly renovated spa-like master bath which includes floor to ceiling cabinetry, a luxurious whirlpool tub, large frameless shower, and dual vanities. This home features a large Walk-Up Bonus loft office/living space with state-of-the-art home theater room and full bath. Exquisite hardwoods complement the home throughout. This home reflects the personality and distinguished taste of those accustomed to the best in quality design, finishes and lifestyle, all nestled in a gated community. Come experience South Fulton living at its finest.
Location
State GA
County Fulton
Area Legend Oaks
Lake Name None
Rooms
Bedroom Description Master on Main
Other Rooms None
Basement Crawl Space
Main Level Bedrooms 3
Dining Room Separate Dining Room
Kitchen Breakfast Bar, Eat-in Kitchen, Kitchen Island, Pantry Walk-In, View to Family Room
Interior
Interior Features Double Vanity, Walk-In Closet(s)
Heating Forced Air, Natural Gas
Cooling Ceiling Fan(s), Central Air
Flooring Carpet, Hardwood
Fireplaces Number 1
Fireplaces Type Family Room
Equipment None
Window Features Double Pane Windows, Insulated Windows, Skylight(s)
Appliance Dishwasher, Disposal
Laundry Laundry Room, Main Level
Exterior
Exterior Feature Other
Parking Features Garage, Garage Door Opener, Garage Faces Side, Kitchen Level
Garage Spaces 2.0
Fence None
Pool None
Community Features Gated, Homeowners Assoc, Near Schools, Near Shopping, Sidewalks, Street Lights
Utilities Available Cable Available, Electricity Available, Natural Gas Available, Phone Available, Underground Utilities, Water Available
Waterfront Description None
View Y/N Yes
View Other
Roof Type Composition, Shingle
Street Surface None
Accessibility None
Handicap Access None
Porch Deck, Front Porch
Total Parking Spaces 2
Building
Lot Description Back Yard, Cul-De-Sac, Front Yard, Landscaped
Story One and One Half
Foundation Slab
Sewer Public Sewer
Water Public
Architectural Style Ranch, Traditional
Level or Stories One and One Half
Structure Type Brick 3 Sides
Construction Status Resale
Schools
Elementary Schools Stonewall Tell
Middle Schools Sandtown
High Schools Westlake
Others
Senior Community no
Restrictions true
Tax ID 14F0125 LL0691
Ownership Fee Simple
Financing no
Special Listing Condition None
Read Less Info
Want to know what your home might be worth? Contact us for a FREE valuation!

Our team is ready to help you sell your home for the highest possible price ASAP

Bought with Keller WIlliams Atlanta Classic
GET MORE INFORMATION
Realtor | Lic# 267666







