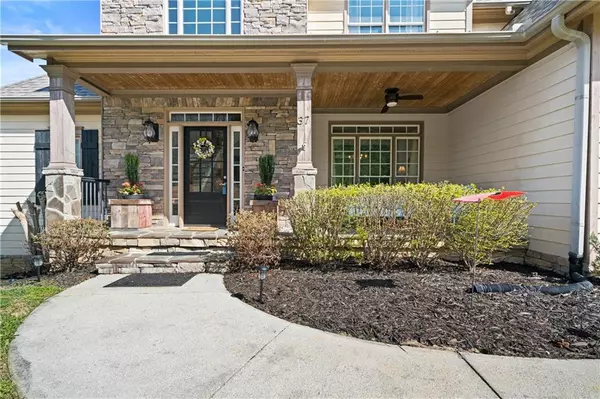$500,000
$495,000
1.0%For more information regarding the value of a property, please contact us for a free consultation.
5 Beds
3 Baths
2,244 SqFt
SOLD DATE : 05/13/2022
Key Details
Sold Price $500,000
Property Type Single Family Home
Sub Type Single Family Residence
Listing Status Sold
Purchase Type For Sale
Square Footage 2,244 sqft
Price per Sqft $222
Subdivision Heritage At East Valley
MLS Listing ID 7024707
Sold Date 05/13/22
Style Craftsman
Bedrooms 5
Full Baths 3
Construction Status Resale
HOA Fees $16/ann
HOA Y/N Yes
Year Built 2006
Annual Tax Amount $2,755
Tax Year 2021
Lot Size 1.890 Acres
Acres 1.89
Property Sub-Type Single Family Residence
Source First Multiple Listing Service
Property Description
With a gorgeous setting, this custom craftsman style five bedroom, three bathroom home has a perfect front porch for sipping your coffee! As you walk in the front door you'll be welcomed by the grand double foyer and beautiful staircase. With hardwood and tiled floors throughout, stacked stone fireplace, granite countertops, and gorgeous detail, this home checks off all of the boxes. The owner's suite on main includes a double tray ceiling and an abundance of natural light. Owner's ensuite bathroom boasts a garden tub with step-in tiled shower and large closet. The additional bedroom, bathroom, and laundry on the main is ideal for house guests staying overnight. Upstairs, you will find three additional bedrooms and a jack and jill bathroom. The unfinished basement is a perfect opportunity to expand your living space or take advantage of the abundant storage. The Heritage at East Valley gives you a beautiful backdrop of Bear Mountain and backs up to the Wildlife Management Area for all of your fishing and hunting desires, with close proximity to Pine Log hiking trails, Carters Lake, Allatoona Lake, I-75, Canton, Cartersville, and Calhoun.
Location
State GA
County Bartow
Area Heritage At East Valley
Lake Name None
Rooms
Bedroom Description Master on Main,Split Bedroom Plan
Other Rooms Outbuilding
Basement Bath/Stubbed, Exterior Entry, Full, Unfinished
Main Level Bedrooms 2
Dining Room Open Concept, Separate Dining Room
Kitchen Breakfast Bar, Cabinets Stain, Eat-in Kitchen, Pantry, Stone Counters, View to Family Room
Interior
Interior Features Cathedral Ceiling(s), Double Vanity, Entrance Foyer 2 Story, High Ceilings 10 ft Main, High Ceilings 10 ft Upper, Tray Ceiling(s), Walk-In Closet(s)
Heating Electric
Cooling Ceiling Fan(s), Central Air
Flooring Ceramic Tile, Hardwood
Fireplaces Number 1
Fireplaces Type Family Room
Equipment None
Window Features Insulated Windows
Appliance Dishwasher, Disposal, Electric Oven, Microwave, Refrigerator
Laundry Main Level
Exterior
Exterior Feature Private Yard, Other
Parking Features Driveway, Garage
Garage Spaces 2.0
Fence Back Yard
Pool None
Community Features Other
Utilities Available Electricity Available, Underground Utilities, Water Available
Waterfront Description None
View Y/N Yes
View Other
Roof Type Composition
Street Surface Paved
Accessibility None
Handicap Access None
Porch Covered, Deck, Front Porch
Private Pool false
Building
Lot Description Back Yard, Front Yard, Private, Wooded
Story Two
Foundation Concrete Perimeter
Sewer Septic Tank
Water Public
Architectural Style Craftsman
Level or Stories Two
Structure Type Stone,Other
Construction Status Resale
Schools
Elementary Schools Pine Log
Middle Schools Adairsville
High Schools Adairsville
Others
Senior Community no
Restrictions false
Tax ID 0109 0284 008
Read Less Info
Want to know what your home might be worth? Contact us for a FREE valuation!

Our team is ready to help you sell your home for the highest possible price ASAP

Bought with BHGRE Metro Brokers
GET MORE INFORMATION

Realtor | Lic# 267666







