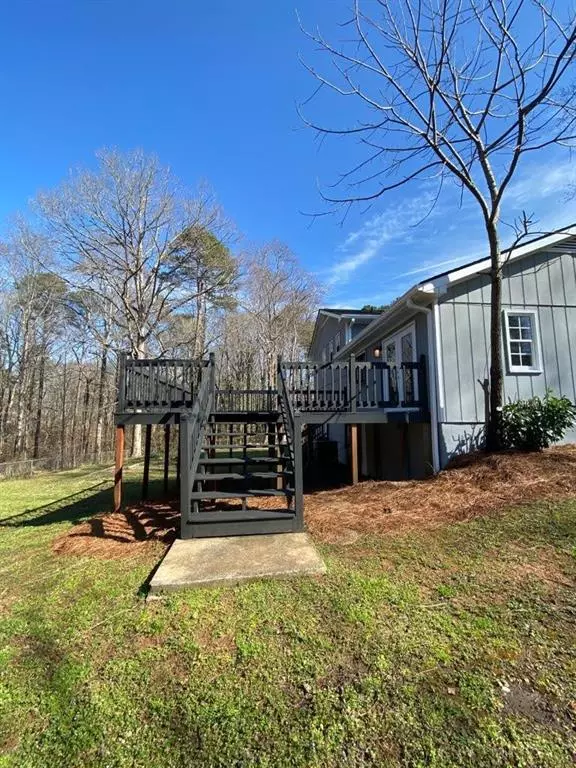$315,000
$299,900
5.0%For more information regarding the value of a property, please contact us for a free consultation.
4 Beds
3 Baths
1,908 SqFt
SOLD DATE : 03/31/2022
Key Details
Sold Price $315,000
Property Type Single Family Home
Sub Type Single Family Residence
Listing Status Sold
Purchase Type For Sale
Square Footage 1,908 sqft
Price per Sqft $165
Subdivision Raintree East
MLS Listing ID 7007871
Sold Date 03/31/22
Style Country
Bedrooms 4
Full Baths 3
Construction Status Updated/Remodeled
HOA Y/N No
Year Built 1976
Annual Tax Amount $1,770
Tax Year 2020
Lot Size 0.380 Acres
Acres 0.38
Property Description
Newly Renovated Home with 4 bedrooms / 3 baths and finished basement; located on a Cul-De-Sac neighborhood. Open floor plan with quartz counter tops in renovated kitchen. Tile backsplash & stainless appliances, New hardwood flooring on main level, tile bathroom floors, many Upgrades include brand New Roof & Gutters, NEW HVAC System, New Light Fixtures & Fans, Huge Deck, New Painted Interior & Exterior! Complete basement with full bathroom, awesome storage available!! NO HOA fees in this quiet neighborhood close to Lake Lanier!! Come make this beautiful house your Home! Move-In Ready better HURRY!!!
OFFERS MUST BE SUBMITTED ON GAR CONTRACTS. NO BLIND OFFERS.
Location
State GA
County Hall
Lake Name None
Rooms
Bedroom Description Other
Other Rooms None
Basement Finished, Finished Bath
Dining Room Open Concept
Interior
Interior Features Other
Heating Electric
Cooling Ceiling Fan(s), Central Air, Electric Air Filter
Flooring Carpet, Ceramic Tile, Concrete, Hardwood
Fireplaces Type None
Window Features None
Appliance Dishwasher, Electric Oven, Electric Range, Electric Water Heater, Microwave
Laundry In Basement
Exterior
Exterior Feature Private Yard, Rain Gutters
Parking Features Garage
Garage Spaces 1.0
Fence Fenced
Pool None
Community Features None
Utilities Available Electricity Available, Water Available
Waterfront Description None
View Other
Roof Type Shingle
Street Surface Paved
Accessibility None
Handicap Access None
Porch Front Porch, Rear Porch
Total Parking Spaces 1
Building
Lot Description Cul-De-Sac, Other
Story Multi/Split
Foundation Concrete Perimeter
Sewer Septic Tank
Water Public
Architectural Style Country
Level or Stories Multi/Split
Structure Type Wood Siding, Other
New Construction No
Construction Status Updated/Remodeled
Schools
Elementary Schools Oakwood
Middle Schools West Hall
High Schools West Hall
Others
Senior Community no
Restrictions false
Tax ID 08077 005009
Financing no
Special Listing Condition None
Read Less Info
Want to know what your home might be worth? Contact us for a FREE valuation!

Our team is ready to help you sell your home for the highest possible price ASAP

Bought with Rudhil Companies, LLC
GET MORE INFORMATION
Realtor | Lic# 267666







