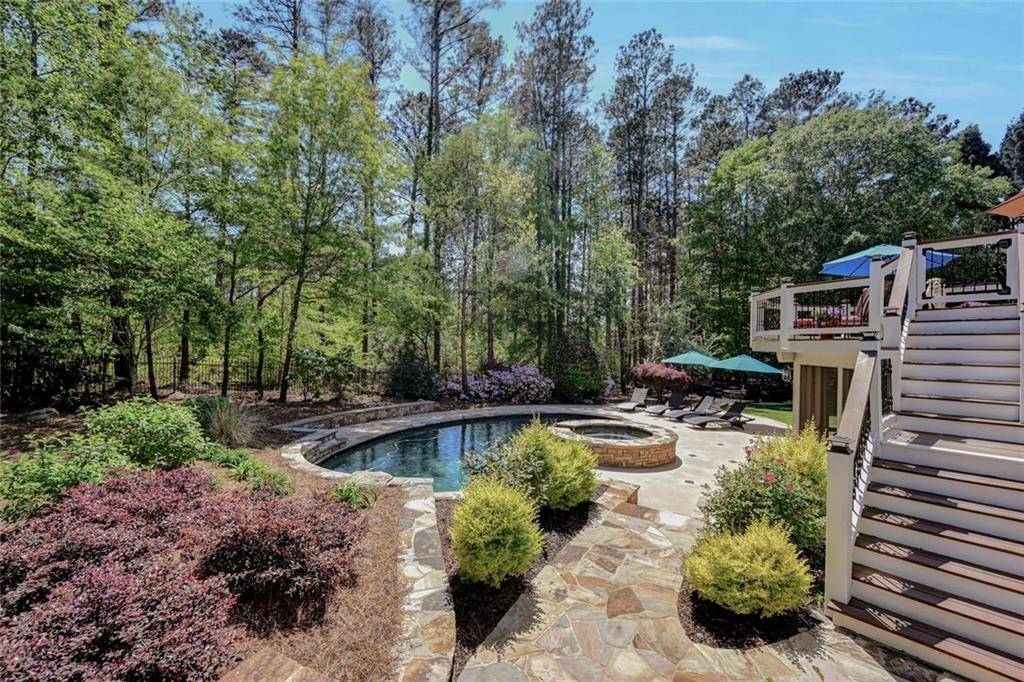$1,180,000
$1,150,000
2.6%For more information regarding the value of a property, please contact us for a free consultation.
6 Beds
5.5 Baths
5,077 SqFt
SOLD DATE : 06/17/2021
Key Details
Sold Price $1,180,000
Property Type Single Family Home
Sub Type Single Family Residence
Listing Status Sold
Purchase Type For Sale
Square Footage 5,077 sqft
Price per Sqft $232
Subdivision Champions Overlook
MLS Listing ID 6877113
Sold Date 06/17/21
Style Traditional
Bedrooms 6
Full Baths 5
Half Baths 1
Construction Status Resale
HOA Fees $450
HOA Y/N Yes
Year Built 2001
Annual Tax Amount $7,544
Tax Year 2020
Lot Size 1.020 Acres
Acres 1.02
Property Sub-Type Single Family Residence
Source FMLS API
Property Description
Move-in ready executive home with pool on private 1 acre lot in quiet neighborhood with TOP SCHOOLS in prime Milton location. Backyard oasis features a gorgeous salt water pool with hot tub, outdoor kitchen, screened porch, sun deck and stone fire pit. Owners have invested over $150k in improvements to the backyard, including "stay-cool" decking around the pool, new pool coping, extensive hardscaping and landscaping, oversized never-clog gutters and much more. Inside, the grand 2-story entryway is highlighted by a beautiful tiered stairway with a formal dining room on one side and living room on the other. The gourmet kitchen has an oversized island with prep sink, gorgeous granite countertops, custom cabinetry and views to the family room and keeping room. The fireside keeping room is perfect for your kitchen table, and features a wet bar/ butler's pantry with under-counter fridge and ice maker. The 2-story family room has a stunning wall of windows, and an updated fireplace treatment above the stone surround. A sun deck overlooking the backyard is easily accessed through double doors. A guest room with full bath and a large laundry room with half bath is also found on the main level. Upstairs the elegant master suite is highlighted by an intimate sitting room with cozy fireplace. The large ensuite bath has double vanities, a standalone tub, large shower and extra closet storage. Three secondary bedrooms are also found upstairs, including one with ensuite bath and two that share a newly renovated Jack and Jill bath. The expertly finished terrace level has a bedroom and full bath, a wet bar, game room and rec room and gym, and offers easy access to the backyard pool, screened room, outdoor kitchen, fire pit and more. Must see!
Location
State GA
County Fulton
Area 13 - Fulton North
Lake Name None
Rooms
Bedroom Description Oversized Master, Sitting Room
Other Rooms None
Basement Bath/Stubbed, Daylight, Exterior Entry, Finished, Finished Bath, Full
Main Level Bedrooms 1
Dining Room Seats 12+, Separate Dining Room
Interior
Interior Features Entrance Foyer 2 Story, High Ceilings 10 ft Main, High Speed Internet, His and Hers Closets, Tray Ceiling(s), Walk-In Closet(s), Wet Bar
Heating Central, Natural Gas
Cooling Ceiling Fan(s), Central Air
Flooring Carpet, Ceramic Tile, Hardwood
Fireplaces Number 4
Fireplaces Type Family Room, Gas Log, Gas Starter, Keeping Room, Master Bedroom
Window Features Insulated Windows, Plantation Shutters
Appliance Dishwasher, Disposal, Double Oven, Gas Cooktop, Gas Water Heater, Microwave
Laundry Laundry Room, Main Level
Exterior
Exterior Feature Gas Grill, Private Front Entry, Private Yard
Parking Features Driveway, Garage, Garage Door Opener, Garage Faces Side, Kitchen Level
Garage Spaces 3.0
Fence Back Yard
Pool Gunite, Heated
Community Features Homeowners Assoc
Utilities Available Cable Available, Electricity Available, Natural Gas Available, Phone Available, Underground Utilities, Water Available
View Golf Course
Roof Type Composition
Street Surface Asphalt
Accessibility None
Handicap Access None
Porch Covered, Deck, Enclosed, Patio, Screened
Total Parking Spaces 3
Private Pool true
Building
Lot Description Back Yard, Landscaped, Level, Private
Story Two
Sewer Septic Tank
Water Public
Architectural Style Traditional
Level or Stories Two
Structure Type Brick 4 Sides, Cement Siding
New Construction No
Construction Status Resale
Schools
Elementary Schools Summit Hill
Middle Schools Hopewell
High Schools Cambridge
Others
Senior Community no
Restrictions false
Tax ID 22 504005460451
Special Listing Condition None
Read Less Info
Want to know what your home might be worth? Contact us for a FREE valuation!

Our team is ready to help you sell your home for the highest possible price ASAP

Bought with Atlanta Fine Homes Sotheby's International
GET MORE INFORMATION
Realtor | Lic# 267666







