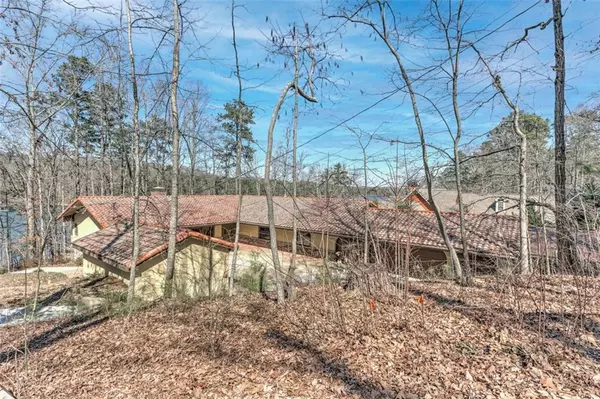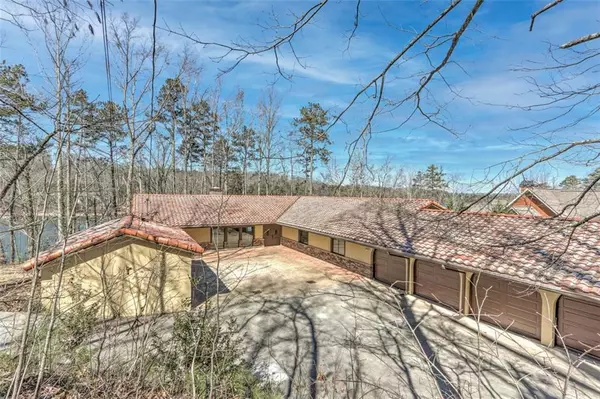$1,310,000
$1,400,000
6.4%For more information regarding the value of a property, please contact us for a free consultation.
7 Beds
7 Baths
8,478 SqFt
SOLD DATE : 03/22/2021
Key Details
Sold Price $1,310,000
Property Type Single Family Home
Sub Type Single Family Residence
Listing Status Sold
Purchase Type For Sale
Square Footage 8,478 sqft
Price per Sqft $154
Subdivision Beaver Falls
MLS Listing ID 6843942
Sold Date 03/22/21
Style Ranch, Other
Bedrooms 7
Full Baths 7
Construction Status Resale
HOA Y/N No
Year Built 1985
Annual Tax Amount $11,511
Tax Year 2020
Lot Size 1.130 Acres
Acres 1.13
Property Sub-Type Single Family Residence
Source FMLS API
Property Description
Come live your best lake life in this sprawling ranch in an excellent South Lake location! This amazing stucco home with Terra Cotta roof is situated on 1.13 beautiful acres and offers easy access to the double slip dock party where there is always deep water and gorgeous long-range views. With two master bedrooms with ensuite's, 5 secondary bedrooms, 5 baths, 2 Updated Kitchens, two family rooms, media room, 4 Car Garage and 2 Car Carport, you will have ample living space and parking for family and friends. Great Forsyth Co. neighborhood with easy access to Gainesville, GA400 and Cumming. Don't miss out on this gem!
Location
State GA
County Forsyth
Area Beaver Falls
Lake Name Lanier
Rooms
Bedroom Description Master on Main, Split Bedroom Plan, In-Law Floorplan
Other Rooms Garage(s), Other
Basement Daylight, Exterior Entry, Finished Bath, Finished, Full, Interior Entry
Main Level Bedrooms 4
Dining Room Seats 12+, Open Concept
Kitchen Second Kitchen, Cabinets White, Solid Surface Counters, Pantry, Breakfast Bar
Interior
Interior Features High Ceilings 10 ft Main, High Ceilings 10 ft Lower, Bookcases, Double Vanity, Disappearing Attic Stairs, Entrance Foyer, Walk-In Closet(s)
Heating Central, Electric
Cooling Central Air
Flooring Carpet, Ceramic Tile, Concrete
Fireplaces Number 3
Fireplaces Type Basement, Family Room, Living Room, Masonry, Master Bedroom, Gas Log
Equipment None
Window Features None
Appliance Double Oven, Dishwasher, Electric Cooktop, Electric Water Heater, Electric Oven, Refrigerator
Laundry Laundry Room
Exterior
Exterior Feature Permeable Paving, Private Yard, Balcony
Parking Features Attached, Garage Door Opener, Carport, Driveway, Garage, Kitchen Level, Garage Faces Side
Garage Spaces 4.0
Fence None
Pool None
Community Features Boating, Fishing, Lake
Utilities Available Cable Available, Electricity Available, Phone Available, Water Available
Waterfront Description Lake, Lake Front
View Y/N No
Roof Type Tile
Street Surface Paved, Asphalt
Accessibility Accessible Entrance
Handicap Access Accessible Entrance
Porch Patio, Deck
Total Parking Spaces 6
Building
Lot Description Lake/Pond On Lot, Private, Wooded
Story One
Sewer Septic Tank
Water Public
Architectural Style Ranch, Other
Level or Stories One
Structure Type Stucco, Stone
Construction Status Resale
Schools
Elementary Schools Chestatee
Middle Schools Little Mill
High Schools North Forsyth
Others
Senior Community no
Restrictions false
Tax ID 319 046
Ownership Fee Simple
Special Listing Condition Real Estate Owned
Read Less Info
Want to know what your home might be worth? Contact us for a FREE valuation!

Our team is ready to help you sell your home for the highest possible price ASAP

Bought with Century 21 Results
GET MORE INFORMATION
Realtor | Lic# 267666







