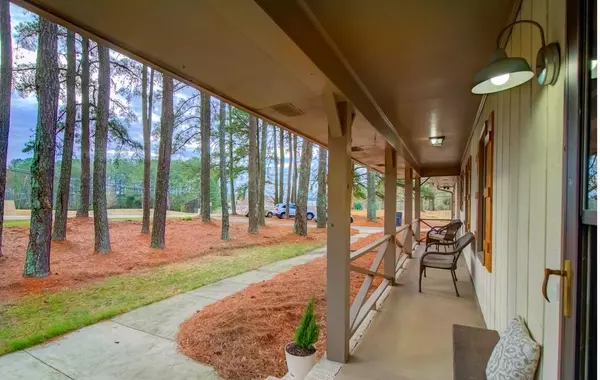$296,500
$285,000
4.0%For more information regarding the value of a property, please contact us for a free consultation.
5 Beds
5.5 Baths
4,202 SqFt
SOLD DATE : 04/26/2019
Key Details
Sold Price $296,500
Property Type Single Family Home
Sub Type Single Family Residence
Listing Status Sold
Purchase Type For Sale
Square Footage 4,202 sqft
Price per Sqft $70
MLS Listing ID 6520953
Sold Date 04/26/19
Style Country,Ranch
Bedrooms 5
Full Baths 3
Half Baths 5
Construction Status Resale
HOA Y/N No
Year Built 1972
Annual Tax Amount $2,765
Tax Year 2018
Lot Size 1.010 Acres
Acres 1.01
Property Sub-Type Single Family Residence
Source First Multiple Listing Service
Property Description
Stunning 5-bedroom, 3-bathroom ranch with mother-in-law suite in finished, daylight, basement. Open floor plan with hardwood floors. Large sittingroom with separate living room including a majestic fireplace. Begin your morning with a hot Cup of coffee on a spacious, private, screened-in porch. Elegant kitchen with granite countertops, stainless appliances, breakfast bar, and sitting nook. Huge finished basement which opens to the roomy living area with palatial fireplace. Flat, peaceful, yard with fire pit on over an acre is perfect for hosting celebrations.
Location
State GA
County Gwinnett
Area None
Lake Name None
Rooms
Bedroom Description Roommate Floor Plan
Other Rooms None
Basement Daylight, Exterior Entry, Finished Bath, Finished, Full, Interior Entry
Main Level Bedrooms 3
Dining Room Separate Dining Room
Kitchen Second Kitchen, Breakfast Bar, Cabinets White, Country Kitchen, Solid Surface Counters, View to Family Room
Interior
Interior Features High Ceilings 9 ft Main
Heating Forced Air
Cooling Central Air
Flooring Hardwood
Fireplaces Number 2
Fireplaces Type Basement, Living Room
Equipment None
Window Features None
Appliance Dishwasher, Electric Range, Electric Oven, Gas Water Heater
Laundry In Basement, Upper Level
Exterior
Exterior Feature Other
Parking Features Attached, Garage Door Opener, Kitchen Level, Level Driveway, Storage
Garage Spaces 2.0
Fence None
Pool None
Community Features None
Utilities Available Other
Waterfront Description None
View Y/N Yes
View Other
Roof Type Composition
Street Surface None
Accessibility None
Handicap Access None
Porch Screened
Private Pool false
Building
Lot Description Level
Story One
Sewer Septic Tank
Water Public
Architectural Style Country, Ranch
Level or Stories One
Structure Type Brick 3 Sides
Construction Status Resale
Schools
Elementary Schools Meadowcreek
Middle Schools Berkmar
High Schools Berkmar
Others
Senior Community no
Restrictions false
Tax ID R6148 024
Read Less Info
Want to know what your home might be worth? Contact us for a FREE valuation!

Our team is ready to help you sell your home for the highest possible price ASAP

Bought with Keller Williams Realty Intown ATL
GET MORE INFORMATION

Realtor | Lic# 267666







