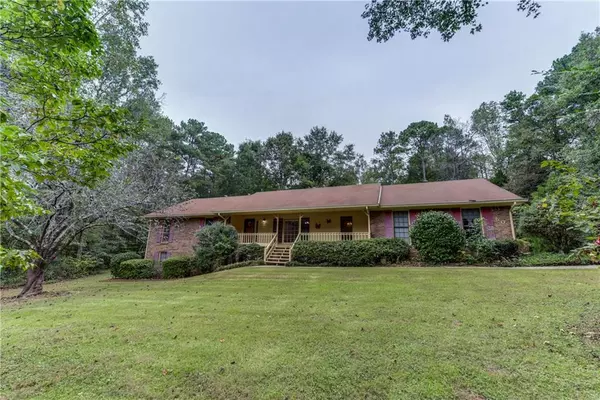$178,000
$179,900
1.1%For more information regarding the value of a property, please contact us for a free consultation.
3 Beds
2 Baths
1,836 SqFt
SOLD DATE : 01/10/2019
Key Details
Sold Price $178,000
Property Type Single Family Home
Sub Type Single Family Residence
Listing Status Sold
Purchase Type For Sale
Square Footage 1,836 sqft
Price per Sqft $96
Subdivision Hidden Lake Estates
MLS Listing ID 6090292
Sold Date 01/10/19
Style Ranch
Bedrooms 3
Full Baths 2
Year Built 1988
Annual Tax Amount $2,351
Tax Year 2017
Lot Size 1.274 Acres
Property Sub-Type Single Family Residence
Source FMLS API
Property Description
Lovely 4-sided brick Ranch w/ Rocking Chair front Porch. Huge Great room w/ hardwood floors & masonry fireplace. Country kitchen that includes all appliances & breakfast area overlooking the private back yard. Entertain in your Formal Dining Room & Screened in back porch! Master is located on the main, with a Garden Tub, & bay windows! Gorgeous Hardwood Flooring & Wall to Wall Carpet.This Home has a full basement with concrete walls and would be very easy to convert into an In-Law Suite! 15 minutes to fine dining and shopping and 30 minutes from Ritzy Downtown Atlanta!
Location
State GA
County Henry
Rooms
Other Rooms Other
Basement Full, Interior Entry, Unfinished
Dining Room Open Concept
Kitchen Breakfast Room, Cabinets Stain, Country Kitchen, Other Surface Counters
Interior
Interior Features Entrance Foyer
Heating Forced Air, Natural Gas
Cooling Ceiling Fan(s), Central Air
Flooring Carpet, Hardwood
Fireplaces Number 1
Fireplaces Type Family Room, Masonry
Equipment None
Laundry Laundry Room, Main Level
Exterior
Exterior Feature Other
Parking Features Attached, Garage
Garage Spaces 1.0
Fence None
Pool None
Community Features None
Utilities Available Underground Utilities
View Y/N No
Roof Type Composition
Building
Lot Description Private
Story One
Sewer Public Sewer
Water Public
Schools
Elementary Schools Austin Road
Middle Schools Austin Road
High Schools Woodland - Henry
Others
Senior Community no
Special Listing Condition None
Read Less Info
Want to know what your home might be worth? Contact us for a FREE valuation!

Our team is ready to help you sell your home for the highest possible price ASAP

Bought with Virtual Properties Realty.Com
GET MORE INFORMATION

Realtor | Lic# 267666







