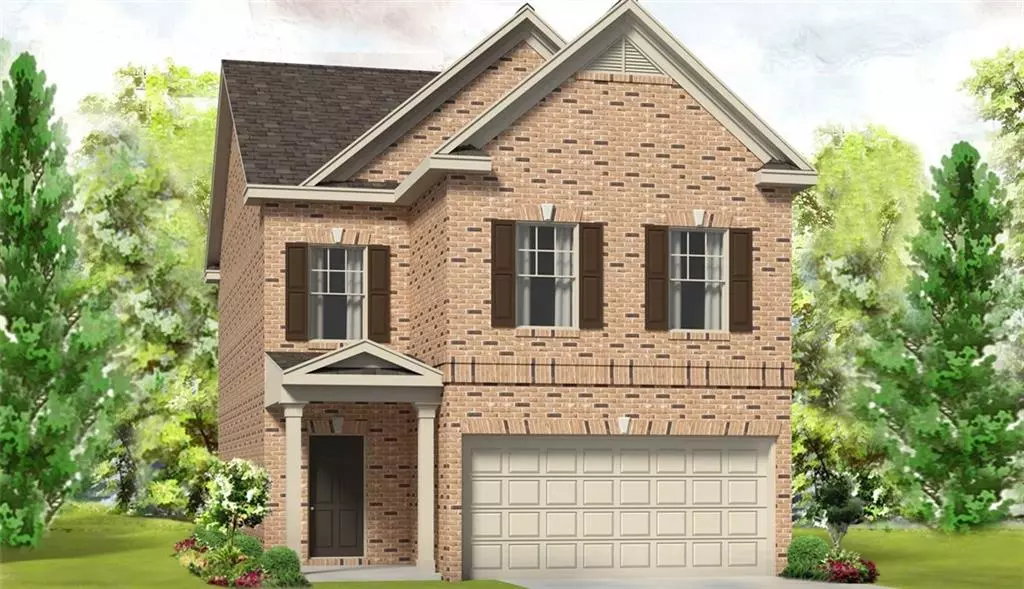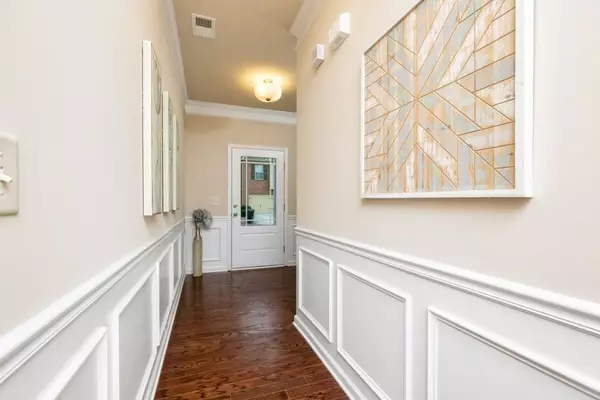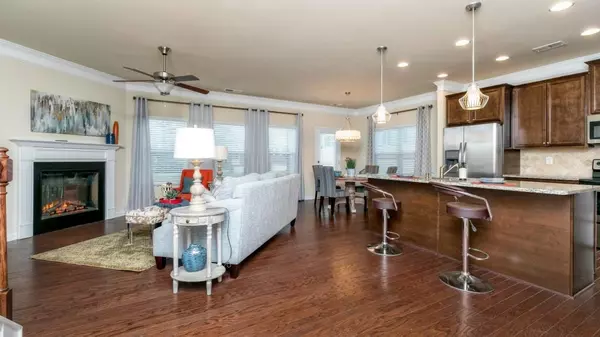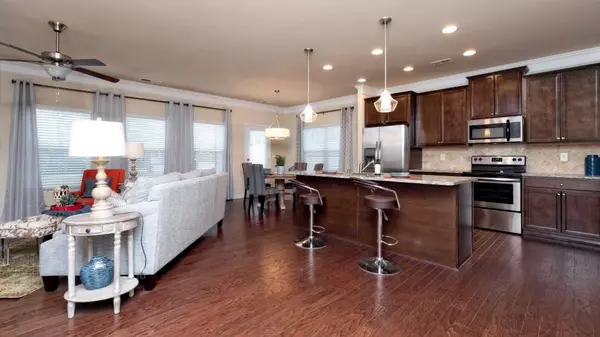$221,868
$226,790
2.2%For more information regarding the value of a property, please contact us for a free consultation.
3 Beds
2.5 Baths
1,933 SqFt
SOLD DATE : 12/14/2018
Key Details
Sold Price $221,868
Property Type Townhouse
Sub Type Townhouse
Listing Status Sold
Purchase Type For Sale
Square Footage 1,933 sqft
Price per Sqft $114
Subdivision Haynescrest
MLS Listing ID 6007938
Sold Date 12/14/18
Style Townhouse, Traditional
Bedrooms 3
Full Baths 2
Half Baths 1
Construction Status To Be Built
HOA Fees $120/mo
HOA Y/N Yes
Year Built 2018
Available Date 2018-05-07
Annual Tax Amount $1
Tax Year 2017
Property Sub-Type Townhouse
Source FMLS API
Property Description
Move in ready November/December 2018. Oxford "A" End Unit, Lot 31a-Bldg#6. 3BR/2.5 BA, beautiful townhouse(end unit) w/fireplace. 9' Ceilings & covered front porch. Hardwood floor on first level. Large family rm/dining area. Kitchen looks into family rm & boast beautiful 42" cabinets, island w/granite countertops & stainless steel appliances. Decorative iron rails lead upstairs to large master ste w/walk-in closet. Owner's bath w/garden tub & separate tile shower & double vanity w/marble countertops. Ask about our buyer closing cost incentive w/preferred lender.
Location
State GA
County Gwinnett
Area Haynescrest
Lake Name None
Rooms
Bedroom Description Oversized Master
Other Rooms None
Basement None
Dining Room None
Kitchen Breakfast Bar, Cabinets Stain, Kitchen Island, Pantry, Solid Surface Counters, View to Family Room
Interior
Interior Features Entrance Foyer, High Ceilings 9 ft Main, High Ceilings 9 ft Upper, Walk-In Closet(s)
Heating Central, Electric, Forced Air
Cooling Central Air, Zoned
Flooring Carpet, Hardwood
Fireplaces Number 1
Fireplaces Type Family Room
Equipment None
Window Features Insulated Windows
Appliance Dishwasher, Disposal, Electric Range, Electric Water Heater, ENERGY STAR Qualified Appliances, Microwave
Laundry Laundry Room, Upper Level
Exterior
Exterior Feature Private Yard
Parking Features Attached, Driveway, Garage
Garage Spaces 2.0
Fence None
Pool None
Community Features Homeowners Assoc
Utilities Available Underground Utilities
View Y/N Yes
View Other
Roof Type Composition, Ridge Vents
Accessibility Accessible Entrance
Handicap Access Accessible Entrance
Porch Patio
Total Parking Spaces 2
Building
Lot Description Landscaped
Story Two
Architectural Style Townhouse, Traditional
Level or Stories Two
Structure Type Brick 4 Sides
Construction Status To Be Built
Schools
Elementary Schools Grayson
Middle Schools Bay Creek
High Schools Grayson
Others
HOA Fee Include Maintenance Structure, Maintenance Grounds, Water
Senior Community no
Restrictions true
Tax ID R5092 581
Ownership Fee Simple
Financing no
Special Listing Condition None
Read Less Info
Want to know what your home might be worth? Contact us for a FREE valuation!

Our team is ready to help you sell your home for the highest possible price ASAP

Bought with Non FMLS Member
GET MORE INFORMATION

Realtor | Lic# 267666







