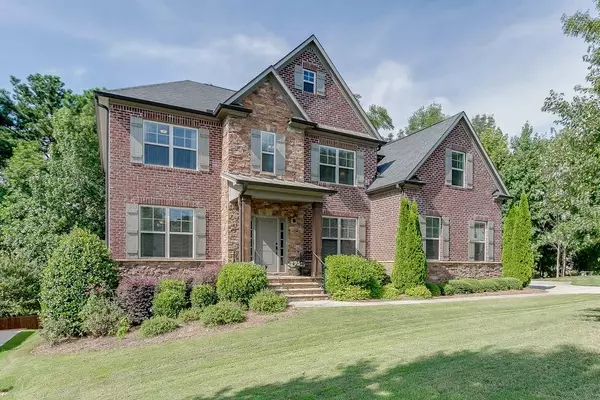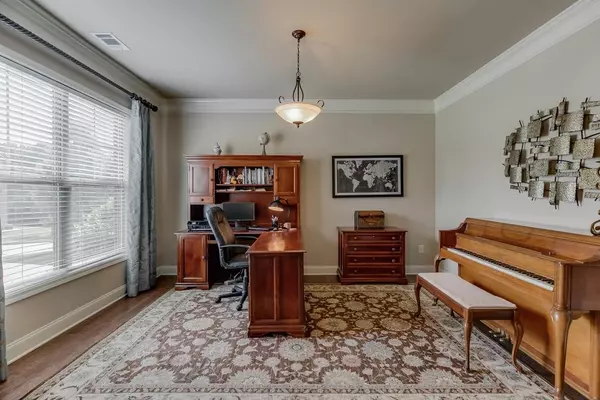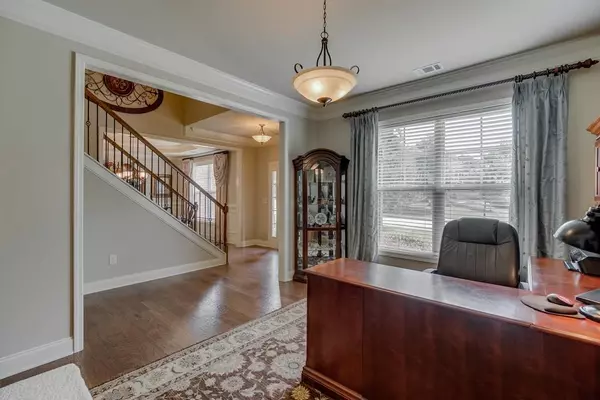$460,000
$475,000
3.2%For more information regarding the value of a property, please contact us for a free consultation.
6 Beds
5 Baths
3,478 SqFt
SOLD DATE : 09/16/2019
Key Details
Sold Price $460,000
Property Type Single Family Home
Sub Type Single Family Residence
Listing Status Sold
Purchase Type For Sale
Square Footage 3,478 sqft
Price per Sqft $132
Subdivision Kendrix Ridge
MLS Listing ID 6600461
Sold Date 09/16/19
Style Traditional
Bedrooms 6
Full Baths 5
HOA Fees $83/ann
Year Built 2012
Annual Tax Amount $6,413
Tax Year 2018
Lot Size 0.550 Acres
Property Sub-Type Single Family Residence
Source FMLS API
Property Description
Welcome home to the sweet city of Sugar Hill! This immaculate 6 bedroom/5 bath home with 3 car garage has it all! Situated on the largest lot in the nieghborhood, you will love the privacy of the wooded and fenced yard. Enjoy peaceful outdoor living-watching the game or having a cup of coffee on the covered porch with ceiling fans. Love to grill? There's an extended deck for that! This home has been barely lived in-it is in exceptional condition! Builder finished terrace level offers huge recreation room, bedroom, and full bath and steps out to extended patio. Enjoy these features: granite counters in kitchen, SS appliances, double oven, wood floors on main, and iron spindles. Large master retreat upstairs with 3 additional bedrooms and 2 additional bathrooms. The gated neighborhood has a community pool and playground. Residents of Kendrix Ridge attend school in the award winning North Gwinnett cluster and enjoy easy access to shopping, dining, Lake Lanier, and major interstates.
Location
State GA
County Gwinnett
Rooms
Other Rooms None
Basement Daylight, Exterior Entry, Finished Bath, Finished, Full, Interior Entry
Dining Room Separate Dining Room
Kitchen Breakfast Room, Cabinets Stain, Stone Counters, Kitchen Island, Pantry Walk-In, View to Family Room
Interior
Interior Features High Ceilings 10 ft Main, Cathedral Ceiling(s), Double Vanity, Entrance Foyer, Tray Ceiling(s), Walk-In Closet(s)
Heating Forced Air, Natural Gas
Cooling Ceiling Fan(s), Central Air
Flooring Carpet, Hardwood
Fireplaces Number 2
Fireplaces Type Family Room, Great Room
Equipment None
Laundry Laundry Room
Exterior
Exterior Feature Private Yard
Parking Features Attached, Garage Door Opener, Garage, Garage Faces Side
Garage Spaces 3.0
Fence Back Yard, Fenced
Pool None
Community Features Gated, Playground, Pool, Sidewalks
Utilities Available None
Waterfront Description None
View Y/N Yes
View Other
Roof Type Composition
Building
Lot Description Back Yard, Front Yard
Story Two
Sewer Public Sewer
Water Public
Schools
Elementary Schools Riverside - Gwinnett
Middle Schools North Gwinnett
High Schools North Gwinnett
Others
Senior Community no
Special Listing Condition None
Read Less Info
Want to know what your home might be worth? Contact us for a FREE valuation!

Our team is ready to help you sell your home for the highest possible price ASAP

Bought with Keller Williams Realty Atlanta Partners
GET MORE INFORMATION

Realtor | Lic# 267666







