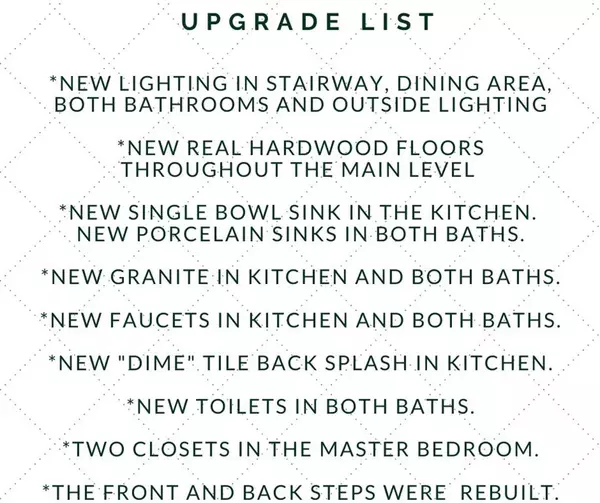$230,000
$230,000
For more information regarding the value of a property, please contact us for a free consultation.
3 Beds
2 Baths
1,608 SqFt
SOLD DATE : 07/01/2020
Key Details
Sold Price $230,000
Property Type Single Family Home
Sub Type Single Family Residence
Listing Status Sold
Purchase Type For Sale
Square Footage 1,608 sqft
Price per Sqft $143
Subdivision Hunnington Mill
MLS Listing ID 6711277
Sold Date 07/01/20
Style Traditional
Bedrooms 3
Full Baths 2
Construction Status Resale
HOA Y/N No
Originating Board FMLS API
Year Built 1995
Annual Tax Amount $1,871
Tax Year 2019
Lot Size 0.683 Acres
Acres 0.683
Property Description
Fabulously renovated raised ranch in Hunnington Mill! This graceful front porch will give you a wonderful view of the yard. Located just down from the cul de sac, means the little ones can scoot and ride bikes down there. Beautiful hardwood floors throughout, with fresh modern paint too! Handsome cherry trees give you shade and stunning blooms in the Spring. Private backyard with ample shade and mature trees. Fresh white painted cabinets it the kitchen with new granite counters. The great room offers you a cozy fireplace to gather around on those chilly evenings. This center hall design has all bedrooms on 1 level. Owners retreat features his/hers closet and en suite. All baths and kitchen have brand new granite! Basement can now be officially considered a 4th bedroom, or a huge 17' x 23' office rec room! It is fully finished with a new drop-down ceiling plus a new super-efficient mini-split for both heating and cooling. Oversized 2 car garage with plenty of space for your workbench! The lot is over .6 acre and has plenty of space for your firepit, or add a swing.
Location
State GA
County Hall
Area 265 - Hall County
Lake Name None
Rooms
Bedroom Description Master on Main
Other Rooms Outbuilding
Basement Daylight, Exterior Entry, Finished, Interior Entry, Partial
Dining Room Separate Dining Room
Interior
Interior Features Entrance Foyer, His and Hers Closets, Walk-In Closet(s)
Heating Forced Air, Natural Gas
Cooling Central Air
Flooring Ceramic Tile, Hardwood
Fireplaces Number 1
Fireplaces Type Gas Log, Great Room
Window Features Insulated Windows
Appliance Dishwasher, Electric Range, Gas Water Heater, Indoor Grill
Laundry Lower Level
Exterior
Exterior Feature Storage
Parking Features Garage
Garage Spaces 2.0
Fence None
Pool None
Community Features None
Utilities Available Cable Available, Electricity Available, Natural Gas Available, Phone Available, Underground Utilities, Water Available
Waterfront Description None
View Other
Roof Type Composition
Street Surface Paved
Accessibility None
Handicap Access None
Porch Deck, Front Porch
Total Parking Spaces 2
Building
Lot Description Back Yard, Front Yard, Wooded
Story Two
Sewer Septic Tank
Water Public
Architectural Style Traditional
Level or Stories Two
Structure Type Cement Siding
New Construction No
Construction Status Resale
Schools
Elementary Schools Spout Springs
Middle Schools Cherokee Bluff
High Schools Cherokee Bluff
Others
Senior Community no
Restrictions false
Tax ID 15042G000019
Ownership Fee Simple
Financing no
Special Listing Condition None
Read Less Info
Want to know what your home might be worth? Contact us for a FREE valuation!

Our team is ready to help you sell your home for the highest possible price ASAP

Bought with The Suri Group, Inc.
GET MORE INFORMATION
Realtor | Lic# 267666







