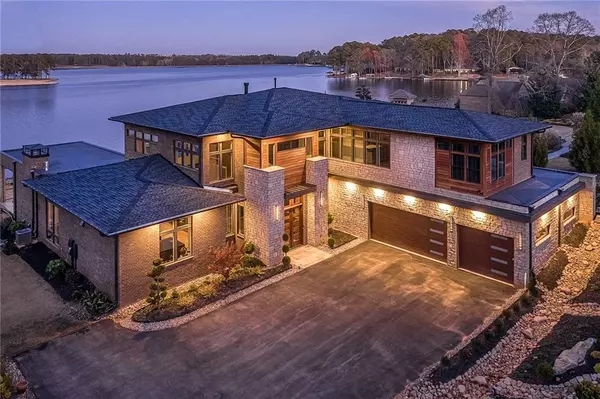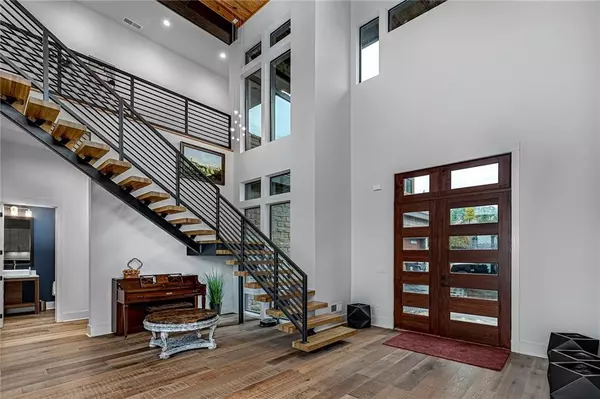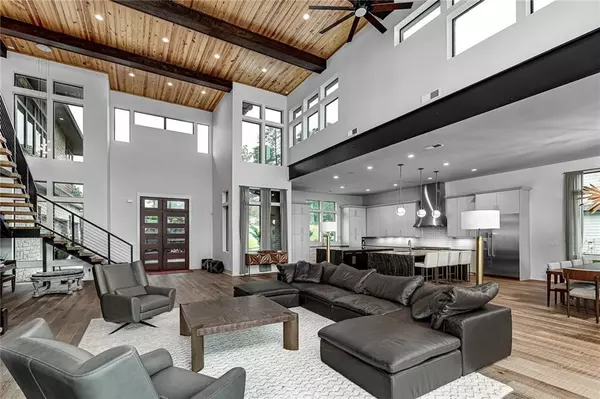$1,500,000
$1,590,000
5.7%For more information regarding the value of a property, please contact us for a free consultation.
5 Beds
6 Baths
5,335 SqFt
SOLD DATE : 06/08/2020
Key Details
Sold Price $1,500,000
Property Type Single Family Home
Sub Type Single Family Residence
Listing Status Sold
Purchase Type For Sale
Square Footage 5,335 sqft
Price per Sqft $281
Subdivision Diamond Spivey Estates
MLS Listing ID 6661135
Sold Date 06/08/20
Style Contemporary/Modern
Bedrooms 5
Full Baths 5
Half Baths 2
Construction Status Resale
HOA Fees $72/ann
HOA Y/N Yes
Year Built 2019
Annual Tax Amount $4,871
Tax Year 2018
Lot Size 1.610 Acres
Acres 1.61
Property Sub-Type Single Family Residence
Source FMLS API
Property Description
Completed in 2019, this modern showcase estate provides a rare opportunity to experience Lake Spivey's most panoramic open water views available. Lake Spivey's newest construction, with over 5,800 sq-ft of living space, spared no expense in creating a modern lake lifestyle. The home's details are exceptional. From 23-foot vaulted ceilings to operable back walls that completely open to an infity pebble-tec pool that teardrops down to the lake, from the custom floating staircase with handcrafted metal handrails to the travertine pool deck, no detail has been overlooked. Smart technology is employed thoughout the home and grounds with lights, music, HVAC, window treatments, garage doors, and security being able to be operated remotely. The Chefs inspired kitchen is highlighted by exotic waterfall edge marble countertops, double islands, & professional stainless steel appliances. The owners suite, located on the main level, is adorned with a generous ensuite bath & oversized closet, double sided fireplace, & sweeping views of the lake. Open the dissapeaing glass back walls to create a seamless indoor/outdoor entertaining space. Lower the motorized screens on the travertine deck to create a Four Seasons space with outdoor heaters, TV, wetbar, fireplace, pool bath & sauna, and living area. Professionally designed lawn with hardscape & greensape. 2 slip covered dock with deepwater for any watercraft. Conveinently located just 15 minutes from ATL Airport and 20 minutes from Atlanta.
Location
State GA
County Clayton
Area Diamond Spivey Estates
Lake Name Other
Rooms
Bedroom Description In-Law Floorplan, Master on Main, Oversized Master
Other Rooms None
Basement None
Main Level Bedrooms 1
Dining Room Open Concept, Seats 12+
Kitchen Breakfast Bar, Cabinets Other, Cabinets White, Eat-in Kitchen, Kitchen Island, Pantry, Stone Counters, View to Family Room
Interior
Interior Features Beamed Ceilings, Entrance Foyer, Entrance Foyer 2 Story, High Ceilings 10 ft Main, High Speed Internet, Sauna, Walk-In Closet(s)
Heating Central, Natural Gas
Cooling Central Air
Flooring Carpet, Ceramic Tile, Hardwood
Fireplaces Type Double Sided, Great Room, Master Bedroom, Outside
Equipment Irrigation Equipment
Window Features Insulated Windows
Appliance Dishwasher, Disposal, Double Oven, Gas Oven, Gas Range, Microwave, Refrigerator, Tankless Water Heater
Laundry Laundry Room, Main Level, Mud Room
Exterior
Exterior Feature Private Front Entry
Parking Features Attached, Garage, Garage Door Opener, Garage Faces Side, Kitchen Level, Storage
Garage Spaces 3.0
Fence Front Yard
Pool Heated, In Ground
Community Features Fishing, Homeowners Assoc, Lake, Marina, Near Trails/Greenway, Powered Boats Allowed, Ski Accessible, Street Lights
Utilities Available Cable Available, Electricity Available, Natural Gas Available, Phone Available, Underground Utilities, Water Available
Waterfront Description Lake Front
View Y/N No
Roof Type Composition
Street Surface Asphalt
Accessibility Accessible Bedroom, Accessible Entrance, Accessible Full Bath, Accessible Hallway(s), Accessible Kitchen
Handicap Access Accessible Bedroom, Accessible Entrance, Accessible Full Bath, Accessible Hallway(s), Accessible Kitchen
Porch Covered, Enclosed, Patio, Rear Porch, Rooftop, Screened, Side Porch
Total Parking Spaces 3
Private Pool true
Building
Lot Description Back Yard, Lake/Pond On Lot, Landscaped, Sloped
Story Two
Sewer Septic Tank
Water Public
Architectural Style Contemporary/Modern
Level or Stories Two
Structure Type Brick 4 Sides, Stone
Construction Status Resale
Schools
Elementary Schools Suder
Middle Schools M.D. Roberts
High Schools Jonesboro
Others
HOA Fee Include Reserve Fund, Security
Senior Community no
Restrictions false
Tax ID 06007C A012
Ownership Fee Simple
Financing no
Special Listing Condition None
Read Less Info
Want to know what your home might be worth? Contact us for a FREE valuation!

Our team is ready to help you sell your home for the highest possible price ASAP

Bought with Keller Wms Re Atl Midtown
GET MORE INFORMATION
Realtor | Lic# 267666







