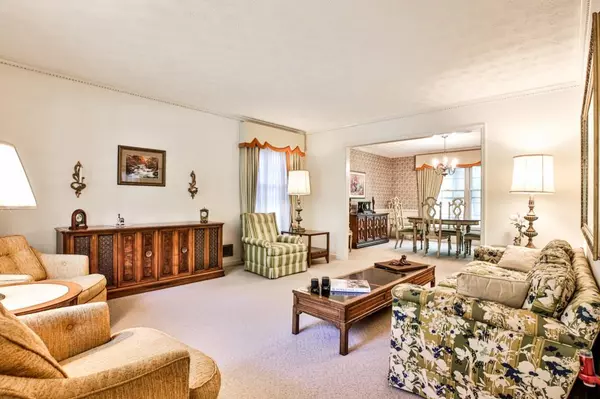$520,000
$499,000
4.2%For more information regarding the value of a property, please contact us for a free consultation.
4 Beds
3 Baths
2,686 SqFt
SOLD DATE : 06/18/2021
Key Details
Sold Price $520,000
Property Type Single Family Home
Sub Type Single Family Residence
Listing Status Sold
Purchase Type For Sale
Square Footage 2,686 sqft
Price per Sqft $193
Subdivision Dunwoody North
MLS Listing ID 6881210
Sold Date 06/18/21
Style Traditional
Bedrooms 4
Full Baths 3
Construction Status Resale
HOA Y/N No
Year Built 1969
Annual Tax Amount $4,080
Tax Year 2020
Lot Size 0.400 Acres
Acres 0.4
Property Sub-Type Single Family Residence
Source FMLS API
Property Description
Charming 4 sided Brick meticulously cared for on a .40+/- acre level lot. Gorgeous backyard partially fenced. Large Family room that was added years ago, full of windows opening to backyard patio with grill, brick masonry fireplace, and opens to Breakfast room and kitchen. Large Living room and Dining room. Guest bedroom on main, Full bath along with a small desk niche. Upstairs primary suite is really a wing, very large, with walk in closet, 2 separate vanities, and can be updated in a grand fashion. Newer roof and HVAC. 2 car garage. Dunwoody North Driving Club is a great Swim & Tennis club with newly updated pools with playground, concession stand, and club house with fireplace.
Location
State GA
County Dekalb
Area Dunwoody North
Lake Name None
Rooms
Bedroom Description Oversized Master
Other Rooms None
Basement None
Main Level Bedrooms 1
Dining Room Other
Kitchen Breakfast Room, Cabinets Stain, Laminate Counters, View to Family Room
Interior
Interior Features Bookcases, Entrance Foyer, High Speed Internet, Walk-In Closet(s)
Heating Forced Air, Natural Gas
Cooling Ceiling Fan(s), Central Air
Flooring Carpet, Ceramic Tile
Fireplaces Number 1
Fireplaces Type Family Room, Gas Starter, Glass Doors, Masonry
Equipment None
Window Features Storm Window(s)
Appliance Dishwasher, Disposal, Electric Cooktop, Refrigerator, Self Cleaning Oven
Laundry Laundry Room, Main Level
Exterior
Exterior Feature Gas Grill, Private Yard
Parking Features Attached, Garage, Garage Faces Side, Kitchen Level
Garage Spaces 2.0
Fence Chain Link
Pool None
Community Features Near Marta, Near Schools, Near Shopping, Playground, Public Transportation
Utilities Available Cable Available, Electricity Available, Natural Gas Available, Sewer Available, Water Available
Waterfront Description None
View Y/N Yes
View Other
Roof Type Composition
Street Surface Paved
Accessibility None
Handicap Access None
Porch Patio
Total Parking Spaces 2
Building
Lot Description Front Yard, Landscaped, Level, Private
Story Two
Sewer Public Sewer
Water Public
Architectural Style Traditional
Level or Stories Two
Structure Type Brick 4 Sides
Construction Status Resale
Schools
Elementary Schools Chesnut
Middle Schools Peachtree
High Schools Dunwoody
Others
Senior Community no
Restrictions false
Tax ID 18 354 11 017
Ownership Fee Simple
Financing no
Special Listing Condition None
Read Less Info
Want to know what your home might be worth? Contact us for a FREE valuation!

Our team is ready to help you sell your home for the highest possible price ASAP

Bought with Coldwell Banker Realty
GET MORE INFORMATION
Realtor | Lic# 267666







