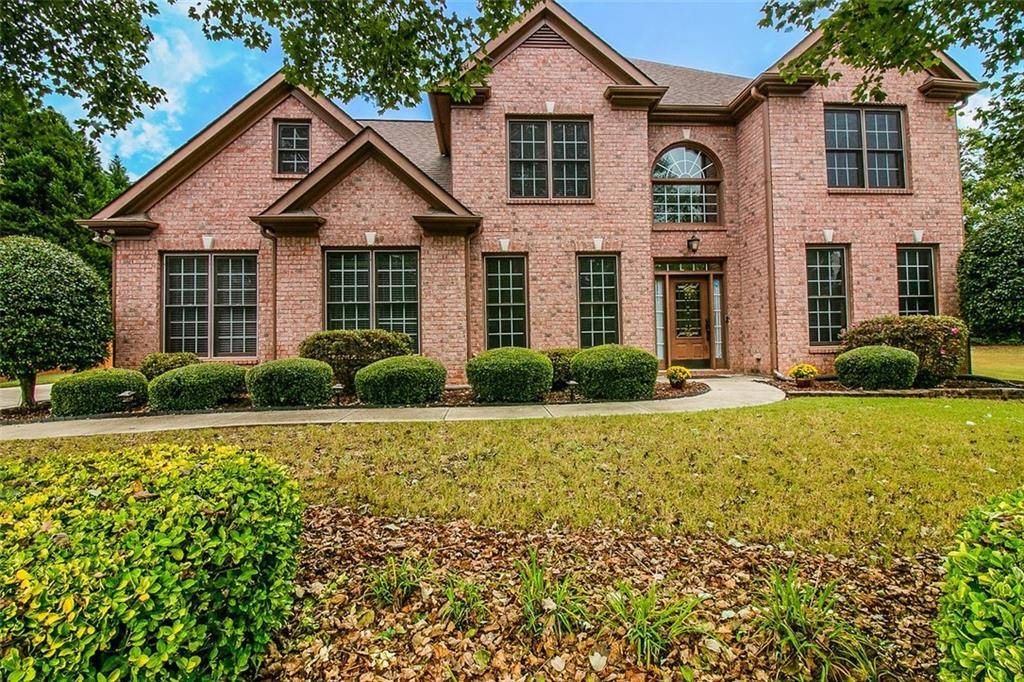$410,000
$415,000
1.2%For more information regarding the value of a property, please contact us for a free consultation.
5 Beds
3 Baths
3,084 SqFt
SOLD DATE : 01/03/2020
Key Details
Sold Price $410,000
Property Type Single Family Home
Sub Type Single Family Residence
Listing Status Sold
Purchase Type For Sale
Square Footage 3,084 sqft
Price per Sqft $132
Subdivision Sun Valley
MLS Listing ID 6625939
Sold Date 01/03/20
Style Traditional
Bedrooms 5
Full Baths 3
HOA Fees $325
Year Built 1999
Annual Tax Amount $4,775
Tax Year 2018
Lot Size 0.619 Acres
Property Sub-Type Single Family Residence
Source FMLS API
Property Description
This is where your home search ends! This spectacular 5 BD/ 3 BA home is perfectly situated in the Sun Valley enclave. Nestled in a tranquil cul-de-sac, this brick facade beauty boasts an enclosed sunroom, formal LR and DR, large FR, kitchen with a view to FR, and bonus room perfect for a play room or games room. The backyard is a real showstopper: graded and spacious, this oasis creates a park-like atmosphere perfect for relaxation & entertaining. This home is ideally located in close proximity of prime Alpharetta entertainment & dining options. Within minutes of Halcyon, the Avalon, Starbucks, and Publix, this home is a short drive to the Greenway and GA400. Bonus feature: Home has its own irrigation system on its own water meter thus, no sewage expense charges! Come see what makes this house your next home.
If buyer uses preferred lender, Arnold Martin with Silverton Mortgage, buyer will receive a $1,500 lender credit. $3,000 appliance allowance credited at closing with approved offer.
Location
State GA
County Fulton
Rooms
Other Rooms None
Basement None
Dining Room Separate Dining Room
Interior
Interior Features Disappearing Attic Stairs, Double Vanity, Entrance Foyer, High Ceilings 9 ft Main, Tray Ceiling(s), Walk-In Closet(s)
Heating Forced Air, Natural Gas, Zoned
Cooling Attic Fan, Ceiling Fan(s), Central Air, Whole House Fan, Zoned
Flooring Carpet, Hardwood
Fireplaces Number 1
Fireplaces Type Factory Built, Family Room, Gas Starter
Laundry In Hall, Laundry Room, Upper Level
Exterior
Exterior Feature Garden, Private Yard
Parking Features Attached, Driveway, Garage, Garage Door Opener, Garage Faces Side
Garage Spaces 2.0
Fence Back Yard
Pool None
Community Features Homeowners Assoc, Near Shopping, Near Trails/Greenway, Restaurant, Sidewalks
Utilities Available Cable Available, Sewer Available
Waterfront Description None
View Other
Roof Type Composition, Ridge Vents
Building
Lot Description Back Yard, Cul-De-Sac, Landscaped
Story Two
Sewer Public Sewer
Water Public
New Construction No
Schools
Elementary Schools Cogburn Woods
Middle Schools Hopewell
High Schools Cambridge
Others
Senior Community no
Special Listing Condition None
Read Less Info
Want to know what your home might be worth? Contact us for a FREE valuation!

Our team is ready to help you sell your home for the highest possible price ASAP

Bought with Keller Williams Rlty Consultants
GET MORE INFORMATION
Realtor | Lic# 267666







