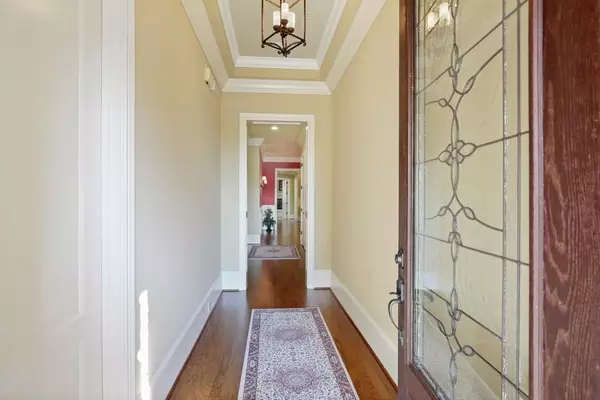$360,000
$365,000
1.4%For more information regarding the value of a property, please contact us for a free consultation.
2 Beds
2.5 Baths
2,448 SqFt
SOLD DATE : 01/09/2020
Key Details
Sold Price $360,000
Property Type Single Family Home
Sub Type Single Family Residence
Listing Status Sold
Purchase Type For Sale
Square Footage 2,448 sqft
Price per Sqft $147
Subdivision Magnolia Village
MLS Listing ID 6625815
Sold Date 01/09/20
Style Traditional
Bedrooms 2
Full Baths 2
Half Baths 1
Construction Status Resale
HOA Fees $275/mo
HOA Y/N Yes
Year Built 2007
Annual Tax Amount $1,448
Tax Year 2018
Lot Size 6,534 Sqft
Acres 0.15
Property Sub-Type Single Family Residence
Source FMLS API
Property Description
Lovely, well cared for home in an adult community, 2448 sq ft & 10 ft ceilings! The entry leads to a large dining rm w/ adjoining butler's pantry, next to a spacious kitchen, cabinets & counter space galore, center island, stainless appl & eat-kitchen. A welcoming family room w/ fireplace & views into the kitchen & back yard. Wind down in the master w/ fireplace, enjoy large garden tub & sep shower PLUS his & her walk-in closets. Enjoy a second bedroom w/ ensuite bath & add'l office/flex space (3rd bedroom). Private backyard w/ flagstone patio & retractable awning.
Location
State GA
County Gwinnett
Area Magnolia Village
Lake Name None
Rooms
Bedroom Description Master on Main
Other Rooms None
Basement None
Main Level Bedrooms 2
Dining Room Seats 12+, Separate Dining Room
Kitchen Breakfast Bar, Cabinets Stain, Eat-in Kitchen, Kitchen Island, Pantry, Stone Counters, View to Family Room
Interior
Interior Features Double Vanity, Entrance Foyer, High Ceilings 10 ft Main, High Speed Internet, His and Hers Closets
Heating Electric, Forced Air
Cooling Ceiling Fan(s), Central Air
Flooring Carpet, Hardwood
Fireplaces Number 2
Fireplaces Type Gas Log, Glass Doors, Great Room, Master Bedroom
Equipment Satellite Dish
Window Features Insulated Windows
Appliance Dishwasher, Disposal, Double Oven, Gas Cooktop
Laundry Laundry Room, Main Level
Exterior
Exterior Feature Awning(s)
Parking Features Driveway, Garage, Garage Door Opener, Kitchen Level, Level Driveway
Garage Spaces 2.0
Fence None
Pool None
Community Features Gated, Homeowners Assoc, Near Schools, Near Shopping, Pool, Sidewalks, Street Lights, Tennis Court(s)
Utilities Available Cable Available, Electricity Available, Natural Gas Available
View Y/N Yes
View Other
Roof Type Composition
Street Surface Paved
Accessibility Grip-Accessible Features
Handicap Access Grip-Accessible Features
Porch Patio
Total Parking Spaces 2
Building
Lot Description Level
Story One
Sewer Public Sewer
Water Public
Architectural Style Traditional
Level or Stories One
Structure Type Brick 4 Sides
Construction Status Resale
Schools
Elementary Schools Buford
Middle Schools Buford
High Schools Buford
Others
HOA Fee Include Maintenance Grounds, Swim/Tennis
Senior Community no
Restrictions true
Tax ID R7258 425
Special Listing Condition None
Read Less Info
Want to know what your home might be worth? Contact us for a FREE valuation!

Our team is ready to help you sell your home for the highest possible price ASAP

Bought with Berkshire Hathaway HomeServices Georgia Properties
GET MORE INFORMATION

Realtor | Lic# 267666







