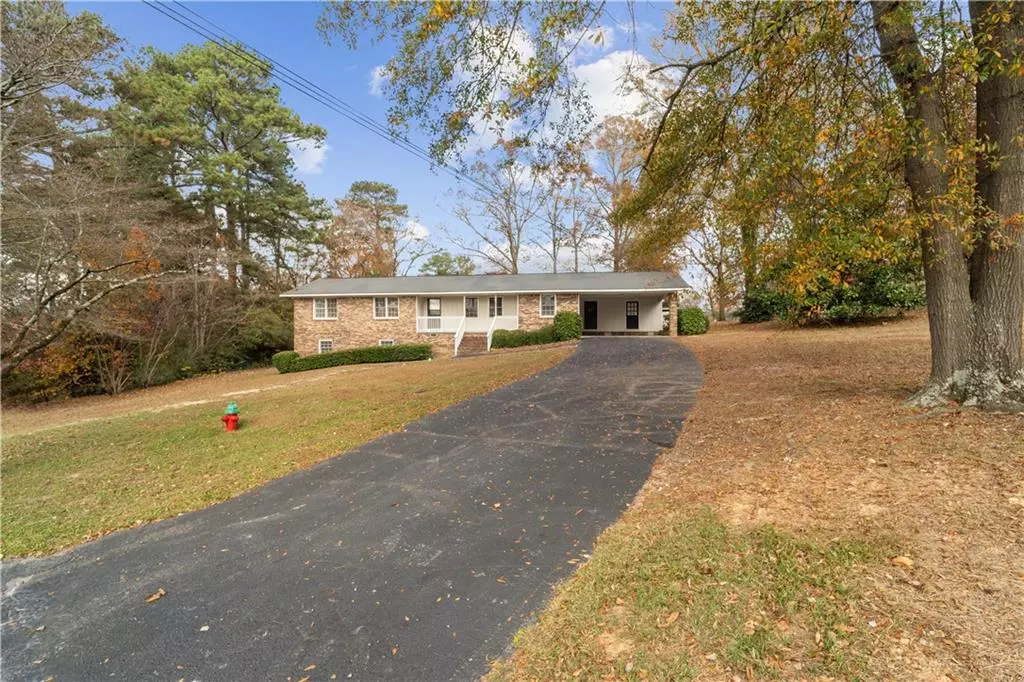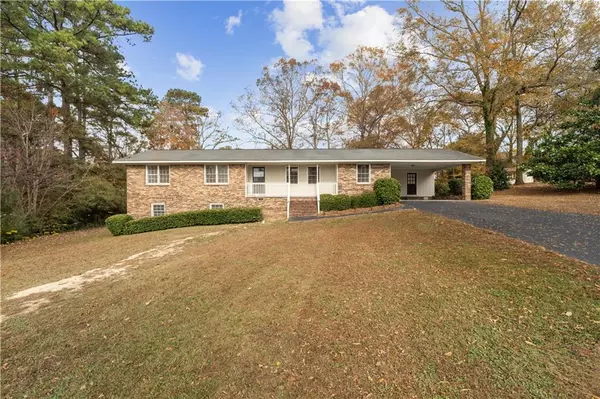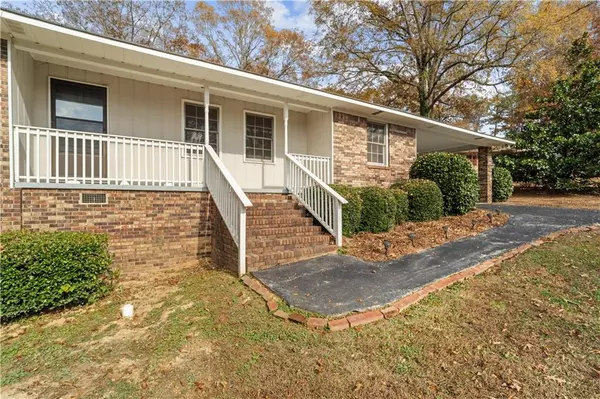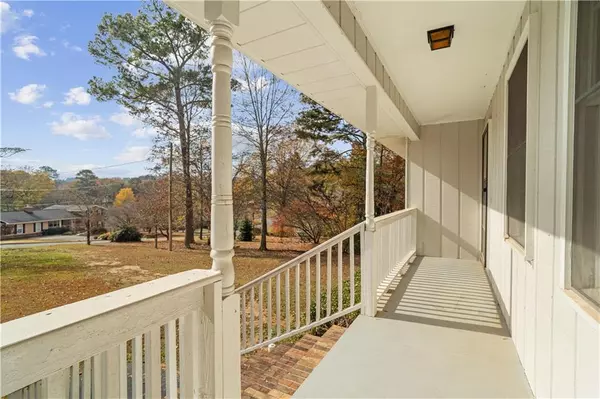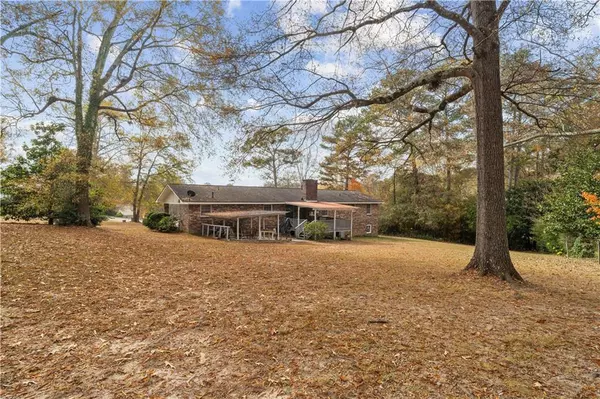
3 Beds
2 Baths
1,958 SqFt
3 Beds
2 Baths
1,958 SqFt
Key Details
Property Type Single Family Home
Sub Type Single Family Residence
Listing Status Active
Purchase Type For Sale
Square Footage 1,958 sqft
Price per Sqft $152
Subdivision Crestmont
MLS Listing ID 7685034
Style Ranch,Traditional
Bedrooms 3
Full Baths 2
Construction Status Resale
HOA Y/N No
Year Built 1973
Annual Tax Amount $1,987
Tax Year 2024
Lot Size 0.900 Acres
Acres 0.9
Property Sub-Type Single Family Residence
Source First Multiple Listing Service
Property Description
This classic brick ranch sits on an expansive in-town lot in one of the city's most established and well-loved neighborhoods. With mature hardwoods, a deep backyard, outbuildings, and a roof less than five years old, this property offers both comfort and long-term value.
A wide front porch welcomes you into the home, where you'll find generous living spaces including a large family room featuring a floor-to-ceiling stone fireplace. The adjoining formal living and dining areas offer excellent flexibility for gatherings or everyday living. The kitchen provides abundant cabinetry, wraparound counter space, and a traditional layout ready for personalization.
All bedrooms are well-proportioned with good closet storage, and the home includes two full bathrooms with classic finishes. Natural light flows throughout, highlighting the home's solid construction and timeless character.
A standout feature is the unfinished basement, offering substantial square footage for storage, workshop space, hobbies, or future expansion. Exterior access adds convenience and versatility.
The oversized backyard includes mature shade trees, ample open lawn area, and multiple outbuildings ideal for storage, tools, equipment, or customization to suit your needs. A large covered back porch—complete with porch swing and extended patio area—creates a relaxing spot to enjoy the surroundings and entertain outdoors.
Whether you are seeking a spacious family home, a renovation opportunity, or a property with room for workshops and hobbies, this well-maintained ranch offers tremendous potential in a highly desirable in-town location. A rare find on a lot of this size, ready for its next chapter.
Location
State GA
County Gordon
Area Crestmont
Lake Name None
Rooms
Bedroom Description Master on Main
Other Rooms Outbuilding, Pergola, Shed(s)
Basement Exterior Entry, Interior Entry, Unfinished, Walk-Out Access
Main Level Bedrooms 3
Dining Room Separate Dining Room
Kitchen Cabinets Stain, Laminate Counters
Interior
Interior Features Disappearing Attic Stairs, Entrance Foyer
Heating Central
Cooling Central Air
Flooring Carpet, Laminate
Fireplaces Number 1
Fireplaces Type Family Room, Gas Log, Glass Doors
Equipment None
Window Features None
Appliance Dishwasher, Dryer, Gas Cooktop, Microwave, Refrigerator, Washer
Laundry Laundry Room, Main Level
Exterior
Exterior Feature Storage
Parking Features Carport
Fence None
Pool None
Community Features None
Utilities Available Cable Available, Electricity Available, Natural Gas Available, Phone Available, Sewer Available, Water Available
Waterfront Description None
View Y/N Yes
View Neighborhood
Roof Type Composition
Street Surface Paved
Accessibility None
Handicap Access None
Porch Covered, Deck, Front Porch, Rear Porch
Private Pool false
Building
Lot Description Back Yard, Cleared, Corner Lot, Front Yard, Level
Story One and One Half
Foundation Combination
Sewer Public Sewer
Water Public
Architectural Style Ranch, Traditional
Level or Stories One and One Half
Structure Type Brick 4 Sides
Construction Status Resale
Schools
Elementary Schools Calhoun
Middle Schools Calhoun
High Schools Calhoun
Others
Senior Community no
Restrictions false

GET MORE INFORMATION

Realtor | Lic# 267666


