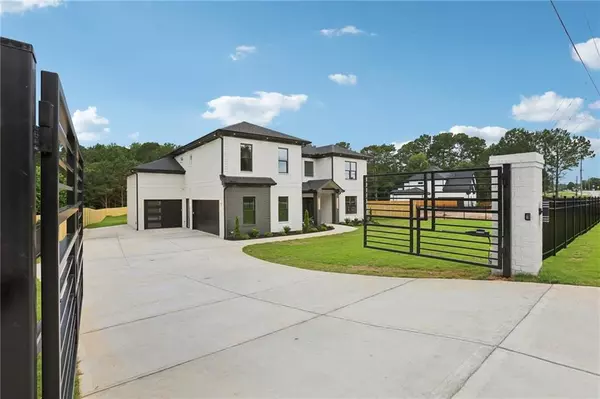
5 Beds
4.5 Baths
5,000 SqFt
5 Beds
4.5 Baths
5,000 SqFt
Open House
Sat Nov 22, 1:00pm - 4:00pm
Key Details
Property Type Single Family Home
Sub Type Single Family Residence
Listing Status Active
Purchase Type For Sale
Square Footage 5,000 sqft
Price per Sqft $227
MLS Listing ID 7683006
Style Modern
Bedrooms 5
Full Baths 4
Half Baths 1
Construction Status New Construction
HOA Y/N No
Year Built 2025
Annual Tax Amount $4,246
Tax Year 2025
Lot Size 0.820 Acres
Acres 0.82
Property Sub-Type Single Family Residence
Source First Multiple Listing Service
Property Description
The two-story living room creates a breathtaking first impression with its soaring windows, custom fireplace, and built-ins. The gourmet kitchen is the kind of space buyers dream of—quartz counters, a dramatic waterfall island, custom cabinetry, deep farmhouse sink, integrated lighting, and a walk-in pantry with floor-to-ceiling wood shelving. The open flow into the breakfast area and living room makes this home perfect for gathering, entertaining, and everyday comfort.
If you need a quiet place to work or read, the main-level office with custom doors and shelving gives you a private retreat. The first-floor laundry room, mudroom, and elegant powder room make daily living easy and organized.
Your main-level primary suite feels like your own personal sanctuary, complete with a cozy sitting area and fireplace. The spa-inspired bath offers dual vanities, a freestanding soaking tub, an oversized frameless shower with dual showerheads, and a custom boutique-style closet.
Head upstairs to discover a spacious loft/media room with another fireplace and built-ins—an ideal place for movie nights, gaming, or relaxing. You'll also find a wet bar, a second laundry room, and an unfinished bonus area for added storage. Four large secondary bedrooms provide flexible living options—one with a private ensuite, one with a Jack-and-Jill bath, and another full bath for guests.
Step outside to the covered patio that was made for year-round enjoyment. With a fireplace, sink, and gas hookup, it's the perfect place to unwind after a long day or entertain guests. The fenced backyard is level, landscaped, and ready for anything you envision.
This home also includes a three-car garage, irrigation system, smart thermostats, owned security system, in-floor electrical outlets, tankless hot water, and space for a 48-inch built-in refrigerator.
If you've been waiting for a luxury home that offers privacy, beauty, and every high-end detail you could want, this one stands above the rest. Come see it in person—you'll understand why buyers fall in love the moment they step inside.
Location
State GA
County Gwinnett
Area None
Lake Name None
Rooms
Bedroom Description Master on Main
Other Rooms None
Basement None
Main Level Bedrooms 1
Dining Room Seats 12+, Separate Dining Room
Kitchen Breakfast Room, Cabinets White, Eat-in Kitchen, Kitchen Island, Pantry Walk-In, Stone Counters, View to Family Room
Interior
Interior Features Bookcases, Crown Molding, Double Vanity, Entrance Foyer, High Ceilings 10 ft Main, Recessed Lighting, Tray Ceiling(s), Walk-In Closet(s), Wet Bar
Heating Central, Forced Air, Natural Gas
Cooling Ceiling Fan(s), Central Air
Flooring Hardwood, Tile
Fireplaces Number 3
Fireplaces Type Electric, Gas Starter, Great Room, Master Bedroom, Other Room, Outside
Equipment None
Window Features Double Pane Windows
Appliance Dishwasher, Gas Range, Microwave, Range Hood, Self Cleaning Oven
Laundry Laundry Room, Main Level, Upper Level
Exterior
Exterior Feature Lighting, Private Yard, Rain Gutters
Parking Features Driveway, Garage, Garage Door Opener, Garage Faces Front, Garage Faces Side, Kitchen Level, Level Driveway
Garage Spaces 3.0
Fence Back Yard, Fenced, Front Yard
Pool None
Community Features None
Utilities Available Cable Available, Electricity Available, Natural Gas Available, Phone Available, Water Available
Waterfront Description None
View Y/N Yes
View Trees/Woods
Roof Type Composition
Street Surface Asphalt
Accessibility None
Handicap Access None
Porch Covered, Front Porch, Rear Porch
Private Pool false
Building
Lot Description Back Yard, Front Yard, Landscaped, Level
Story Two
Foundation Slab
Sewer Septic Tank
Water Public
Architectural Style Modern
Level or Stories Two
Structure Type Brick 4 Sides
Construction Status New Construction
Schools
Elementary Schools Harbins
Middle Schools Mcconnell
High Schools Archer
Others
Senior Community no
Restrictions false
Tax ID R5324 090

GET MORE INFORMATION

Realtor | Lic# 267666







