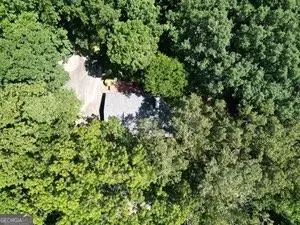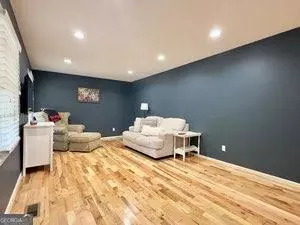
3 Beds
2 Baths
1,866 SqFt
3 Beds
2 Baths
1,866 SqFt
Key Details
Property Type Single Family Home
Sub Type Single Family Residence
Listing Status Active
Purchase Type For Sale
Square Footage 1,866 sqft
Price per Sqft $133
Subdivision Whisnant
MLS Listing ID 7676198
Style Ranch
Bedrooms 3
Full Baths 2
Construction Status Resale
HOA Y/N No
Year Built 1971
Annual Tax Amount $1,346
Tax Year 2024
Lot Size 0.590 Acres
Acres 0.59
Property Sub-Type Single Family Residence
Source First Multiple Listing Service
Property Description
Location
State GA
County Chattooga
Area Whisnant
Lake Name None
Rooms
Bedroom Description Master on Main
Other Rooms None
Basement Partial, Walk-Out Access
Main Level Bedrooms 3
Dining Room Separate Dining Room
Kitchen Cabinets White, Eat-in Kitchen, Laminate Counters
Interior
Interior Features High Speed Internet
Heating Central, Electric
Cooling Ceiling Fan(s), Central Air, Electric
Flooring Hardwood
Fireplaces Number 1
Fireplaces Type Brick
Equipment None
Window Features Wood Frames
Appliance Dishwasher, Electric Cooktop, Electric Oven, Microwave, Refrigerator
Laundry In Kitchen, Laundry Closet, Main Level
Exterior
Exterior Feature Rain Gutters
Parking Features Kitchen Level, Level Driveway
Fence Chain Link
Pool None
Community Features None
Utilities Available Cable Available, Electricity Available, Phone Available, Sewer Available, Water Available
Waterfront Description None
View Y/N Yes
View Trees/Woods
Roof Type Composition
Street Surface Asphalt,Paved
Accessibility None
Handicap Access None
Porch Patio, Rear Porch
Private Pool false
Building
Lot Description Front Yard, Sloped
Story One
Foundation Block
Sewer Septic Tank
Water Public
Architectural Style Ranch
Level or Stories One
Structure Type Brick,Brick 4 Sides
Construction Status Resale
Schools
Elementary Schools Leroy Massey
Middle Schools Summerville
High Schools Chattooga
Others
Senior Community no
Restrictions false
Tax ID 00S2400000006000
Ownership Fee Simple
Financing no

GET MORE INFORMATION

Realtor | Lic# 267666







