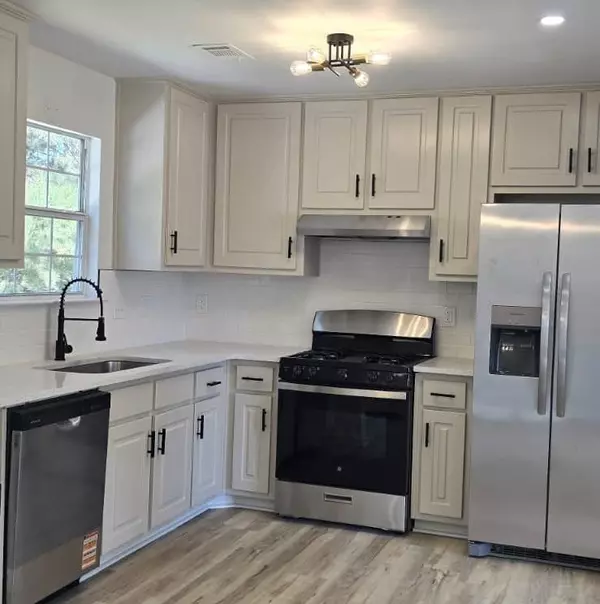
3 Beds
2 Baths
1,282 SqFt
3 Beds
2 Baths
1,282 SqFt
Key Details
Property Type Single Family Home
Sub Type Single Family Residence
Listing Status Active
Purchase Type For Sale
Square Footage 1,282 sqft
Price per Sqft $202
Subdivision Biscayne Point
MLS Listing ID 7661027
Style Contemporary
Bedrooms 3
Full Baths 2
Construction Status Resale
HOA Y/N No
Year Built 2001
Annual Tax Amount $3,774
Tax Year 2024
Lot Size 6,612 Sqft
Acres 0.1518
Property Sub-Type Single Family Residence
Source First Multiple Listing Service
Property Description
This move-in ready property features a brand-new roof, new luxury vinyl plank flooring, new carpet, and modern details throughout.
The spacious family room with fireplace flows into a bright dining area and a stylish kitchen with quartz countertops, perfect for family gatherings.
The large backyard offers plenty of space for outdoor entertaining or creating your own private oasis.
Located in a quiet neighborhood with sidewalks and easy access to shopping, dining, and I-675, making your commute to Atlanta and surrounding areas a breeze.
A true gem — renovated, affordable, and ready for you to move in and enjoy!
Location
State GA
County Clayton
Area Biscayne Point
Lake Name None
Rooms
Bedroom Description Split Bedroom Plan,Other
Other Rooms None
Basement None
Main Level Bedrooms 2
Dining Room Separate Dining Room
Kitchen Other
Interior
Interior Features High Ceilings 10 ft Main
Heating Central
Cooling Ceiling Fan(s), Central Air
Flooring Carpet, Ceramic Tile, Luxury Vinyl
Fireplaces Number 1
Fireplaces Type Living Room
Equipment None
Window Features Insulated Windows
Appliance Dishwasher, Disposal, Gas Range, Refrigerator
Laundry Lower Level
Exterior
Exterior Feature Courtyard, Garden, Rain Gutters
Parking Features Driveway, Garage
Garage Spaces 1.0
Fence None
Pool None
Community Features Sidewalks, Street Lights
Utilities Available Cable Available, Electricity Available, Natural Gas Available, Underground Utilities, Water Available
Waterfront Description None
View Y/N Yes
View Trees/Woods
Roof Type Composition,Shingle
Street Surface Asphalt
Accessibility None
Handicap Access None
Porch Deck
Total Parking Spaces 3
Private Pool false
Building
Lot Description Back Yard, Landscaped, Level
Story Multi/Split
Foundation Concrete Perimeter
Sewer Public Sewer
Water Public
Architectural Style Contemporary
Level or Stories Multi/Split
Structure Type Wood Siding
Construction Status Resale
Schools
Elementary Schools Roberta T. Smith
Middle Schools Rex Mill
High Schools Mount Zion - Clayton
Others
Senior Community no
Restrictions false

GET MORE INFORMATION

Realtor | Lic# 267666






