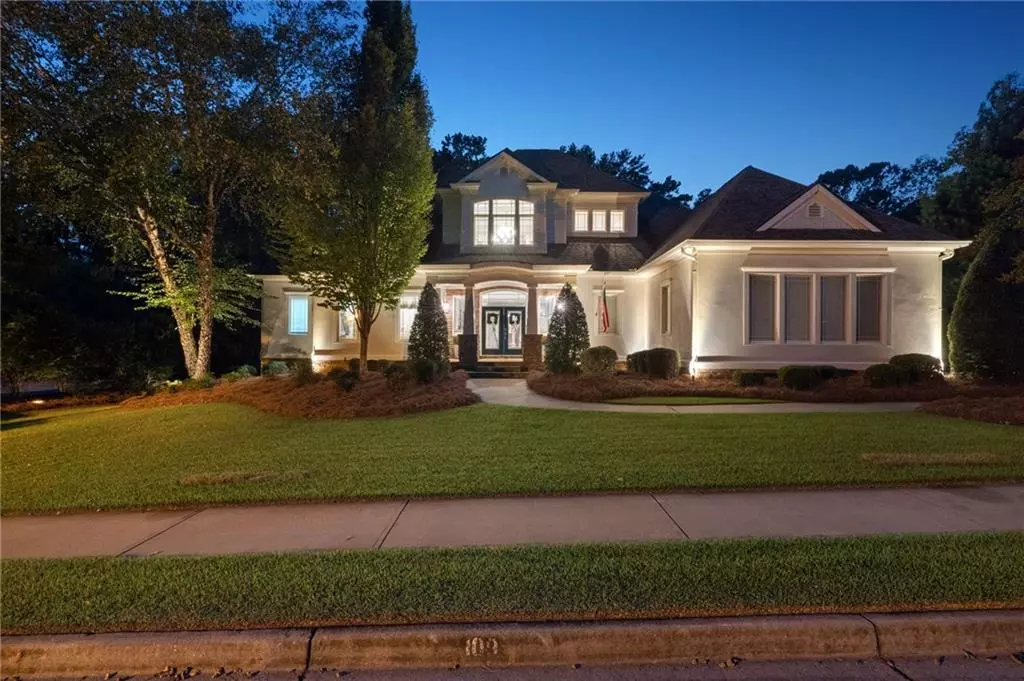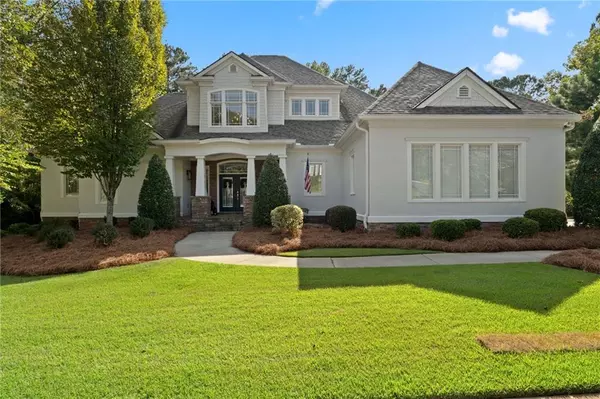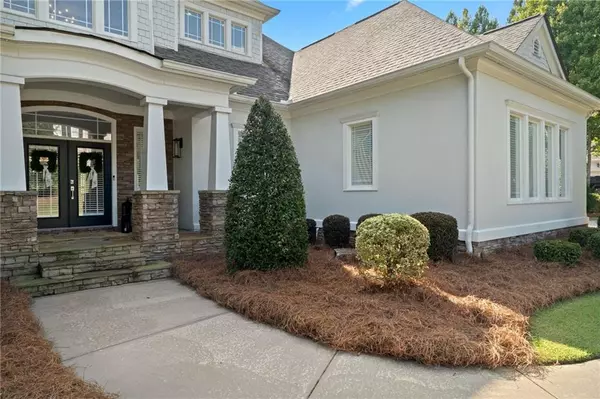
5 Beds
5.5 Baths
6,147 SqFt
5 Beds
5.5 Baths
6,147 SqFt
Key Details
Property Type Single Family Home
Sub Type Single Family Residence
Listing Status Active
Purchase Type For Sale
Square Footage 6,147 sqft
Price per Sqft $341
Subdivision The Peninsula
MLS Listing ID 7648657
Style European
Bedrooms 5
Full Baths 5
Half Baths 1
Construction Status Resale
HOA Fees $1,600/ann
HOA Y/N Yes
Year Built 2002
Annual Tax Amount $18,861
Tax Year 2024
Lot Size 0.980 Acres
Acres 0.98
Property Sub-Type Single Family Residence
Source First Multiple Listing Service
Property Description
Location
State GA
County Fayette
Area The Peninsula
Lake Name Other
Rooms
Bedroom Description Master on Main,Roommate Floor Plan,Split Bedroom Plan
Other Rooms Other
Basement Daylight, Exterior Entry, Finished, Finished Bath, Full, Interior Entry
Main Level Bedrooms 1
Dining Room Open Concept, Separate Dining Room
Kitchen Cabinets White, Eat-in Kitchen, Kitchen Island, Solid Surface Counters, View to Family Room
Interior
Interior Features Bookcases, Coffered Ceiling(s), Crown Molding, Double Vanity, Entrance Foyer 2 Story, His and Hers Closets, Tray Ceiling(s), Walk-In Closet(s)
Heating Central, Forced Air, Natural Gas, Zoned
Cooling Ceiling Fan(s), Central Air, Electric, Zoned
Flooring Carpet, Ceramic Tile, Hardwood
Fireplaces Number 3
Fireplaces Type Fire Pit, Gas Log, Keeping Room, Outside, Stone
Equipment Dehumidifier, Irrigation Equipment
Window Features Bay Window(s),Double Pane Windows,Plantation Shutters
Appliance Dishwasher, Double Oven, Gas Range, Gas Water Heater, Microwave, Range Hood, Refrigerator
Laundry Laundry Room, Main Level, Sink
Exterior
Exterior Feature Lighting, Private Yard, Other
Parking Features Attached, Garage, Garage Faces Side, Kitchen Level, Level Driveway
Garage Spaces 3.0
Fence Back Yard, Fenced, Wrought Iron
Pool Heated, In Ground, Salt Water, Waterfall
Community Features Fishing, Homeowners Assoc, Lake, Near Schools, Near Shopping, Near Trails/Greenway, Sidewalks, Street Lights, Tennis Court(s), Other
Utilities Available Cable Available, Electricity Available, Natural Gas Available, Phone Available, Sewer Available, Underground Utilities, Water Available
Waterfront Description Lake Front,Waterfront
View Y/N Yes
View Lake, Trees/Woods
Roof Type Composition
Street Surface Asphalt
Accessibility None
Handicap Access None
Porch Covered, Rear Porch, Screened
Private Pool false
Building
Lot Description Back Yard, Landscaped, Level
Story Two
Foundation Concrete Perimeter, Slab
Sewer Public Sewer
Water Public
Architectural Style European
Level or Stories Two
Structure Type Stone,Stucco
Construction Status Resale
Schools
Elementary Schools Kedron
Middle Schools J.C. Booth
High Schools Mcintosh
Others
HOA Fee Include Tennis
Senior Community no
Restrictions true
Tax ID 073031024

GET MORE INFORMATION

Realtor | Lic# 267666







