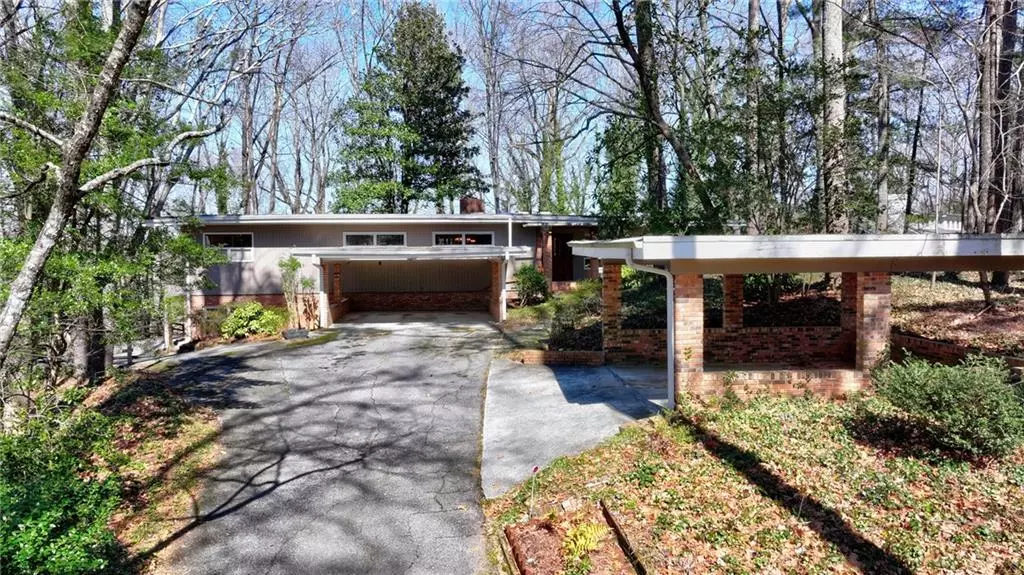
3 Beds
4 Baths
3,396 SqFt
3 Beds
4 Baths
3,396 SqFt
Key Details
Property Type Single Family Home
Sub Type Single Family Residence
Listing Status Active Under Contract
Purchase Type For Sale
Square Footage 3,396 sqft
Price per Sqft $234
Subdivision Sandy Springs/Chastain Park
MLS Listing ID 7646739
Style Mid-Century Modern,Modern,Ranch
Bedrooms 3
Full Baths 4
Construction Status Fixer
HOA Y/N No
Year Built 1965
Annual Tax Amount $6,649
Tax Year 2024
Lot Size 0.985 Acres
Acres 0.9848
Property Sub-Type Single Family Residence
Source First Multiple Listing Service
Property Description
Location
State GA
County Fulton
Area Sandy Springs/Chastain Park
Lake Name None
Rooms
Bedroom Description Master on Main
Other Rooms None
Basement Daylight, Exterior Entry, Finished, Finished Bath, Interior Entry
Main Level Bedrooms 2
Dining Room Separate Dining Room
Kitchen Eat-in Kitchen, Keeping Room, Kitchen Island, Solid Surface Counters, View to Family Room
Interior
Interior Features Bookcases, Double Vanity, Entrance Foyer, High Ceilings 9 ft Main, His and Hers Closets, Walk-In Closet(s)
Heating Natural Gas, Zoned
Cooling Ceiling Fan(s), Central Air, Zoned
Flooring Carpet, Ceramic Tile, Hardwood
Fireplaces Number 2
Fireplaces Type Basement, Brick, Family Room, Gas Starter
Equipment None
Window Features Window Treatments,Wood Frames
Appliance Dishwasher, Disposal, Double Oven, Electric Cooktop, Microwave
Laundry Laundry Closet, Main Level
Exterior
Exterior Feature None
Parking Features Attached, Carport, Covered
Fence None
Pool None
Community Features None
Utilities Available Cable Available, Electricity Available, Natural Gas Available, Phone Available, Sewer Available, Water Available
Waterfront Description None
View Y/N Yes
View City, Trees/Woods
Roof Type Other
Street Surface Asphalt
Accessibility None
Handicap Access None
Porch Covered, Rear Porch
Private Pool false
Building
Lot Description Back Yard, Front Yard, Rectangular Lot
Story Two
Foundation Block
Sewer Public Sewer
Water Public
Architectural Style Mid-Century Modern, Modern, Ranch
Level or Stories Two
Structure Type Brick 4 Sides,Wood Siding
Construction Status Fixer
Schools
Elementary Schools Lake Forest
Middle Schools Ridgeview Charter
High Schools Riverwood International Charter
Others
Senior Community no
Restrictions false
Tax ID 17 0091 LL1177
Virtual Tour https://hometouramerica.box.com/s/0g1s8kd2sqqcyzxif3w5n7w8teihp9s0

GET MORE INFORMATION

Realtor | Lic# 267666







