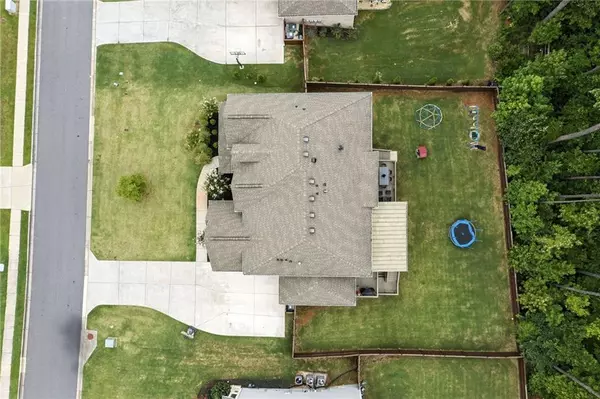
5 Beds
4 Baths
3,883 SqFt
5 Beds
4 Baths
3,883 SqFt
Key Details
Property Type Single Family Home
Sub Type Single Family Residence
Listing Status Active
Purchase Type For Sale
Square Footage 3,883 sqft
Price per Sqft $218
Subdivision Sanctuary
MLS Listing ID 7646626
Style Craftsman,Traditional
Bedrooms 5
Full Baths 4
Construction Status Resale
HOA Fees $1,100/ann
HOA Y/N Yes
Year Built 2019
Annual Tax Amount $8,275
Tax Year 2024
Lot Size 0.340 Acres
Acres 0.34
Property Sub-Type Single Family Residence
Source First Multiple Listing Service
Property Description
Step inside to find soaring ceilings and gleaming hardwood floors throughout the main level. The two-story great room is filled with natural light from floor-to-ceiling windows and flows seamlessly into the kitchen, complete with granite countertops, stained cabinetry, and a spacious island—perfect for entertaining. A formal dining room adds elegance, while the unique feature of two offices (one of which can serve as an enclosed flex space) provides versatility for remote work, a playroom, or a creative studio.
Guests will love the convenience of a main-level bedroom with a full bath. Upstairs, the oversized owner's suite features a spa-like bathroom and direct access to the laundry room. Three additional bedrooms include one with a private en-suite and two connected by a Jack-and-Jill bath.
The home also boasts a full, unfinished daylight basement with walk-out terrace level—ready for your personal touch. Outside, enjoy upgraded exterior lighting and an extended lower deck overlooking the fully fenced backyard, perfect for play, pets, and gatherings. A three-car garage and oversized driveway provide plenty of parking.
Buyer Incentive: Seller will contribute up to $5,000 toward closing costs with a full-price offer, plus buyers can enjoy an additional $3,500 lender credit or a 1-year rate buy-down when using the preferred lender.
Don't miss your chance to own this beautiful Woodstock home—schedule your showing today!
Location
State GA
County Cherokee
Area Sanctuary
Lake Name None
Rooms
Bedroom Description Oversized Master
Other Rooms None
Basement Daylight, Full, Unfinished, Walk-Out Access
Main Level Bedrooms 1
Dining Room Dining L, Separate Dining Room
Kitchen Cabinets Stain, Eat-in Kitchen, Kitchen Island, Pantry Walk-In, Stone Counters, View to Family Room
Interior
Interior Features Bookcases, Crown Molding, Entrance Foyer, Tray Ceiling(s), Walk-In Closet(s)
Heating Central, Natural Gas, Zoned
Cooling Ceiling Fan(s), Central Air, Zoned
Flooring Carpet, Ceramic Tile, Hardwood
Fireplaces Number 1
Fireplaces Type Family Room, Gas Starter, Outside
Equipment None
Window Features Insulated Windows
Appliance Dishwasher, Disposal, Gas Oven, Gas Range, Gas Water Heater, Microwave, Range Hood
Laundry In Hall, Laundry Room, Upper Level
Exterior
Exterior Feature Rear Stairs
Parking Features Attached, Garage, Garage Faces Side, Kitchen Level
Garage Spaces 3.0
Fence Back Yard, Fenced
Pool None
Community Features Homeowners Assoc, Near Schools, Near Shopping, Playground, Pool, Sidewalks, Street Lights, Tennis Court(s)
Utilities Available Cable Available, Electricity Available, Natural Gas Available, Phone Available, Sewer Available, Water Available
Waterfront Description None
View Y/N Yes
View Rural, Trees/Woods
Roof Type Shingle
Street Surface Asphalt
Accessibility None
Handicap Access None
Porch Deck, Front Porch, Rear Porch
Private Pool false
Building
Lot Description Back Yard, Front Yard, Landscaped
Story Three Or More
Foundation Concrete Perimeter
Sewer Public Sewer
Water Public
Architectural Style Craftsman, Traditional
Level or Stories Three Or More
Structure Type Brick,HardiPlank Type
Construction Status Resale
Schools
Elementary Schools Arnold Mill
Middle Schools Mill Creek
High Schools River Ridge
Others
Senior Community no
Restrictions false
Tax ID 15N23M 115

GET MORE INFORMATION

Realtor | Lic# 267666







