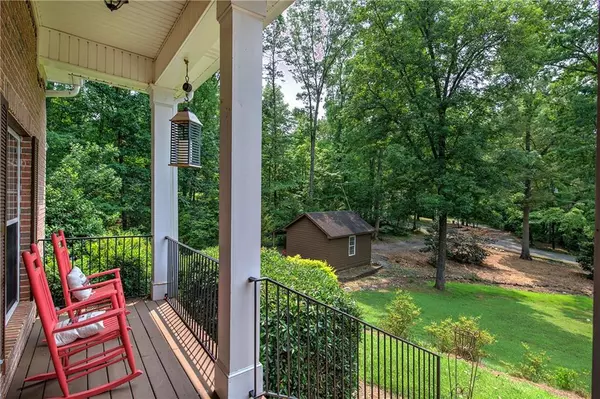
4 Beds
3 Baths
2,672 SqFt
4 Beds
3 Baths
2,672 SqFt
Key Details
Property Type Single Family Home
Sub Type Single Family Residence
Listing Status Active
Purchase Type For Sale
Square Footage 2,672 sqft
Price per Sqft $252
MLS Listing ID 7646780
Style Ranch,Traditional
Bedrooms 4
Full Baths 3
Construction Status Resale
HOA Y/N No
Year Built 2003
Annual Tax Amount $4,308
Tax Year 2024
Lot Size 1.050 Acres
Acres 1.05
Property Sub-Type Single Family Residence
Source First Multiple Listing Service
Property Description
This beautifully maintained four-sided brick ranch sits on over an acre and is truly move-in ready. Featuring four spacious bedrooms and three full bathrooms, the home offers hardwood floors throughout, custom cabinetry, a large living room with a beautiful brick fireplace, and a generous upstairs bonus room with its own full bath—ideal for guests or a teen suite. Step outside to your private backyard retreat, complete with an in-ground pool, covered patio, and fully fenced yard—perfect for relaxing, playing, or entertaining. Blending comfort, charm, and functionality, this property offers spacious living and peaceful surroundings you'll love coming home to—all while still being conveniently located near downtown Cartersville.
Location
State GA
County Bartow
Area None
Lake Name None
Rooms
Bedroom Description Master on Main,Split Bedroom Plan
Other Rooms Outbuilding
Basement Crawl Space
Main Level Bedrooms 3
Dining Room Separate Dining Room
Kitchen Breakfast Bar, Breakfast Room, Eat-in Kitchen, View to Family Room
Interior
Interior Features Entrance Foyer, High Ceilings 10 ft Main
Heating Central, Electric
Cooling Ceiling Fan(s), Central Air
Flooring Ceramic Tile, Hardwood
Fireplaces Number 1
Fireplaces Type Family Room
Equipment None
Window Features Insulated Windows
Appliance Dishwasher, Electric Range, Electric Water Heater, Microwave
Laundry Laundry Room, Main Level
Exterior
Exterior Feature Private Yard, Storage
Parking Features Garage
Garage Spaces 2.0
Fence Fenced
Pool Fenced, In Ground, Private
Community Features None
Utilities Available Electricity Available, Water Available
Waterfront Description None
View Y/N Yes
View Rural
Roof Type Composition
Street Surface Asphalt
Accessibility None
Handicap Access None
Porch Front Porch, Patio
Private Pool true
Building
Lot Description Front Yard, Landscaped, Private, Wooded
Story One and One Half
Foundation None
Sewer Septic Tank
Water Private
Architectural Style Ranch, Traditional
Level or Stories One and One Half
Structure Type Brick 4 Sides
Construction Status Resale
Schools
Elementary Schools Kingston
Middle Schools Cass
High Schools Cass
Others
Senior Community no
Restrictions false
Tax ID 0058 0135 014

GET MORE INFORMATION

Realtor | Lic# 267666







