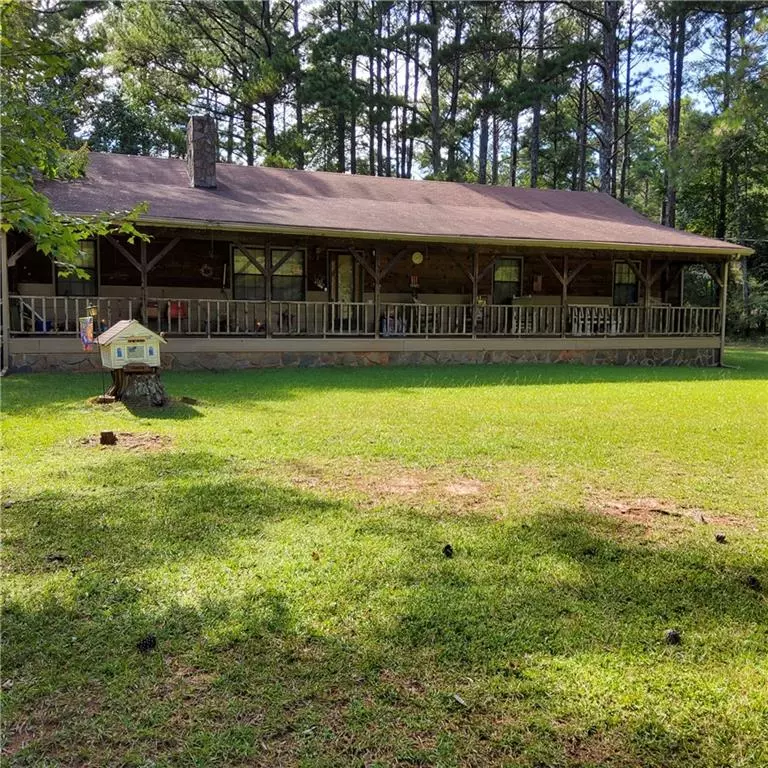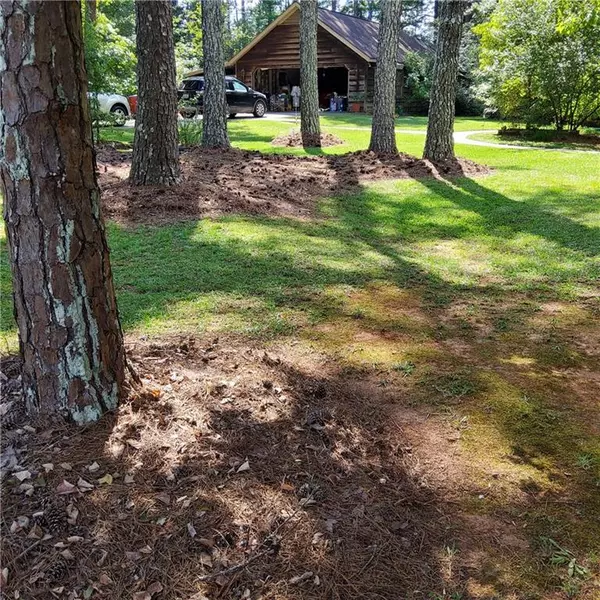
4 Beds
3 Baths
1,920 SqFt
4 Beds
3 Baths
1,920 SqFt
Key Details
Property Type Single Family Home
Sub Type Single Family Residence
Listing Status Active
Purchase Type For Sale
Square Footage 1,920 sqft
Price per Sqft $169
Subdivision New Salem
MLS Listing ID 7644294
Style A-Frame,Ranch,Traditional
Bedrooms 4
Full Baths 3
Construction Status Resale
HOA Y/N No
Year Built 1983
Annual Tax Amount $764
Tax Year 2024
Lot Size 1.830 Acres
Acres 1.83
Property Sub-Type Single Family Residence
Source First Multiple Listing Service
Property Description
This amazing 4-bedroom, 3 full-bath home sits peacefully on nearly 2 acres in a quiet cul-de-sac community of only 11 homes, each on large one-acre-plus lots. Perfectly located just a 1 minute drive from "Salem Baptist Church" and great shopping, schools and dining. This home offers the rare opportunity and combination of inside and outside usable level-space. The small community is very peaceful, and convenience to everything and it has wonderful value.
This home was built by the original owner, a professional construction engineer by trade. This one-of-a-kind property was crafted with durable "cedar wood" and showcases quality craftsmanship throughout. Over 1,900 sq. ft. of living space, you'll enjoy the double-sided fireplace, like-new carpet throughout, four spacious bedrooms with walk-in closets and ceiling fans, and a unique 4-foot-wide hallway that sets this home apart. The roof was replaced around 2011- 2013. The HVAC unit, water heater, and the AC unit are relatively new and in good working conditions. The septic system were serviced and pumped in 2024 with receipts for buyers if wanted.
Step outside onto your rocking-chair front porch, the perfect place for family to relax with a hot cup of coffee, or cold glass of sweet tea. It's the perfect place and setting to catch-up on reading a good book. Walk the grounds and enjoy new flowers, and lots of room to establish your own flower beds out front and around the home. The backyard has just the right touch and feel for family gathering or private enjoyment. There's enough room for your garden area, a desired inground pool, a patio and umbrella setting. You could build a gazebo, pergolo, pavilion in seperate spaces and still have room for a playground. All this is on level grounds and that's a very rare find in todays market. This is No hype, just a good setting for a family ready to settle down in a quite community. You will not be surprised.
There's more: This home has a huge oversized detached "4-car garage" that will easily fit 4 large SUV's and much more. It's that big! The garage includes an upstairs storage space with flooring and attic fans, it has it's own electrical panel. A new genie remote control door system have been installed. In addition to this, there's an additonal huge attached enclosed storgae room, or make it a workshop, man cave or arts and crafts room. In addition to this, attached on the side of the garage is covered boat/RV parking area. Best of all, there's NO HOA and NO CITY TAXES - This also gives you the freedom and privacy to grow and enjoy life in a quite and peaceful setting.
Thank you in advance for showing.
Location
State GA
County Henry
Area New Salem
Lake Name None
Rooms
Bedroom Description Master on Main,Split Bedroom Plan,Other
Other Rooms RV/Boat Storage, Storage, Workshop
Basement Crawl Space
Main Level Bedrooms 4
Dining Room Other
Kitchen Breakfast Bar, Breakfast Room, Cabinets Stain, View to Family Room
Interior
Interior Features Disappearing Attic Stairs, High Speed Internet, Walk-In Closet(s), Other
Heating Central, Forced Air, Natural Gas
Cooling Attic Fan, Ceiling Fan(s), Central Air, Electric
Flooring Carpet, Ceramic Tile, Tile
Fireplaces Number 2
Fireplaces Type Brick, Double Sided, Family Room, Great Room, Other Room, Ventless
Equipment Satellite Dish
Window Features ENERGY STAR Qualified Windows,Window Treatments
Appliance Dishwasher, Electric Oven, Electric Range, Electric Water Heater, Gas Water Heater, Refrigerator
Laundry Electric Dryer Hookup, Laundry Closet, Main Level, Other
Exterior
Exterior Feature Private Entrance, Private Yard, Storage, Other
Parking Features Detached, Driveway, Garage, Garage Door Opener, Level Driveway, RV Access/Parking, Storage
Garage Spaces 4.0
Fence None
Pool None
Community Features Fitness Center, Near Public Transport, Near Schools, Near Shopping, Restaurant, Storage
Utilities Available Cable Available, Electricity Available, Natural Gas Available, Phone Available, Sewer Available, Water Available
Waterfront Description None
View Y/N Yes
View Trees/Woods
Roof Type Composition,Shingle
Street Surface Concrete,Paved
Accessibility Accessible Approach with Ramp, Accessible Closets, Accessible Doors, Accessible Entrance, Accessible Full Bath
Handicap Access Accessible Approach with Ramp, Accessible Closets, Accessible Doors, Accessible Entrance, Accessible Full Bath
Porch Covered, Front Porch, Rear Porch
Total Parking Spaces 6
Private Pool false
Building
Lot Description Back Yard, Cul-De-Sac, Front Yard, Level, Rectangular Lot, Wooded
Story One
Foundation Brick/Mortar, Combination, Slab
Sewer Septic Tank
Water Public
Architectural Style A-Frame, Ranch, Traditional
Level or Stories One
Structure Type Cedar
Construction Status Resale
Schools
Elementary Schools East Lake - Henry
Middle Schools Union Grove
High Schools Union Grove
Others
Senior Community no
Restrictions false
Tax ID 10402052000
Acceptable Financing Cash, Conventional, FHA, VA Loan
Listing Terms Cash, Conventional, FHA, VA Loan

GET MORE INFORMATION

Realtor | Lic# 267666







