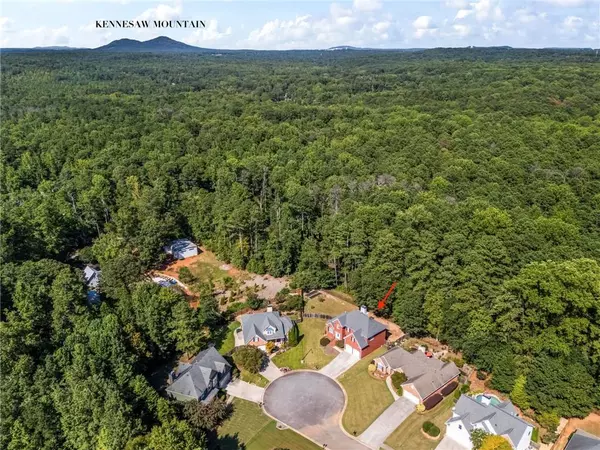5 Beds
4 Baths
3,674 SqFt
5 Beds
4 Baths
3,674 SqFt
Key Details
Property Type Single Family Home
Sub Type Single Family Residence
Listing Status Active
Purchase Type For Sale
Square Footage 3,674 sqft
Price per Sqft $163
Subdivision Battle Creek
MLS Listing ID 7642610
Style Traditional
Bedrooms 5
Full Baths 4
Construction Status Resale
HOA Y/N Yes
Year Built 1999
Annual Tax Amount $4,883
Tax Year 2024
Lot Size 0.270 Acres
Acres 0.27
Property Sub-Type Single Family Residence
Source First Multiple Listing Service
Property Description
Location
State GA
County Cobb
Area Battle Creek
Lake Name None
Rooms
Bedroom Description In-Law Floorplan,Sitting Room
Other Rooms Other
Basement Exterior Entry, Finished, Finished Bath, Full, Interior Entry
Main Level Bedrooms 1
Dining Room Separate Dining Room
Kitchen Cabinets White, Eat-in Kitchen, Kitchen Island, Pantry Walk-In, View to Family Room
Interior
Interior Features Crown Molding, Disappearing Attic Stairs, Double Vanity, Entrance Foyer 2 Story, High Ceilings 10 ft Main, High Speed Internet, Recessed Lighting, Tray Ceiling(s), Walk-In Closet(s), Wet Bar
Heating Central, Natural Gas, Zoned
Cooling Central Air, Electric, Zoned
Flooring Carpet, Hardwood, Marble
Fireplaces Number 2
Fireplaces Type Brick, Factory Built, Gas Log, Gas Starter, Great Room, Master Bedroom
Equipment Home Theater, Satellite Dish
Window Features Bay Window(s),Insulated Windows,Wood Frames
Appliance Disposal, Dryer, Gas Range, Gas Water Heater, Microwave, Refrigerator, Self Cleaning Oven, Washer
Laundry Laundry Room, Upper Level
Exterior
Exterior Feature Garden, Private Yard, Rain Gutters
Parking Features Garage, Garage Door Opener
Garage Spaces 2.0
Fence Back Yard, Chain Link, Wood
Pool None
Community Features Playground, Street Lights
Utilities Available Cable Available, Electricity Available, Natural Gas Available, Phone Available, Sewer Available, Underground Utilities, Water Available
Waterfront Description None
View Y/N Yes
View Park/Greenbelt, Trees/Woods
Roof Type Composition,Shingle
Street Surface Asphalt
Accessibility None
Handicap Access None
Porch Deck, Enclosed, Patio, Rear Porch, Screened, Side Porch
Private Pool false
Building
Lot Description Borders US/State Park, Cul-De-Sac, Front Yard, Landscaped, Private
Story Two
Foundation Concrete Perimeter
Sewer Public Sewer
Water Public
Architectural Style Traditional
Level or Stories Two
Structure Type Brick,Brick 3 Sides,HardiPlank Type
Construction Status Resale
Schools
Elementary Schools Cheatham Hill
Middle Schools Lovinggood
High Schools Hillgrove
Others
HOA Fee Include Maintenance Grounds
Senior Community no
Restrictions true
Tax ID 19033900200

GET MORE INFORMATION
Realtor | Lic# 267666







