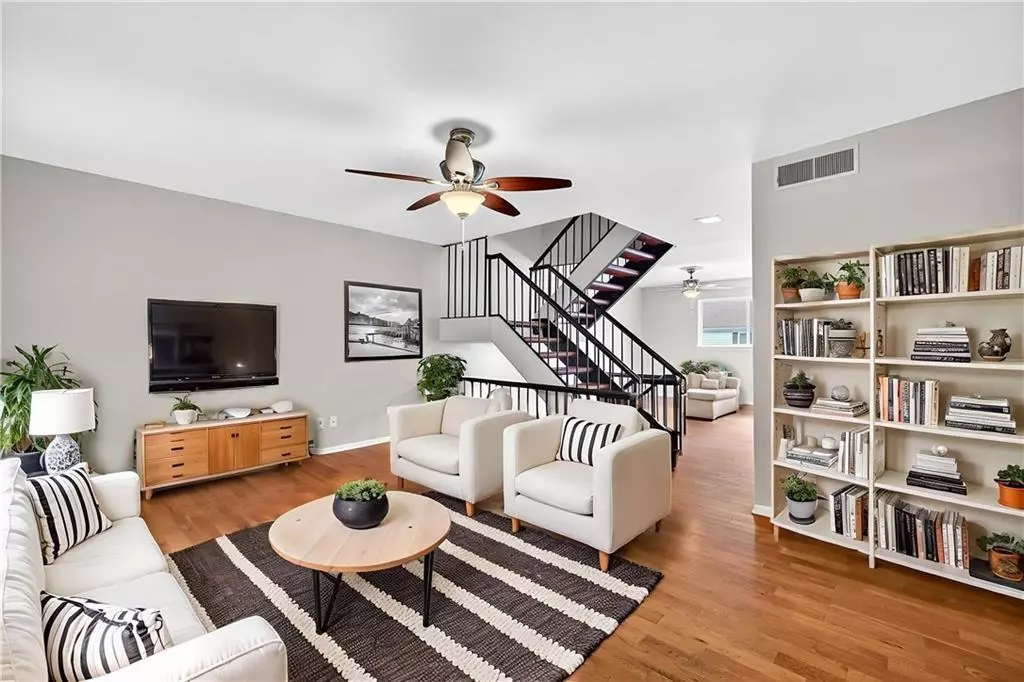
4 Beds
3.5 Baths
1,474 SqFt
4 Beds
3.5 Baths
1,474 SqFt
Key Details
Property Type Condo
Sub Type Condominium
Listing Status Pending
Purchase Type For Sale
Square Footage 1,474 sqft
Price per Sqft $213
Subdivision Stonington
MLS Listing ID 7642032
Style Townhouse
Bedrooms 4
Full Baths 3
Half Baths 1
Construction Status Resale
HOA Fees $435/mo
HOA Y/N Yes
Year Built 1970
Annual Tax Amount $2,263
Tax Year 2024
Lot Size 1,472 Sqft
Acres 0.0338
Property Sub-Type Condominium
Source First Multiple Listing Service
Property Description
Location
State GA
County Fulton
Area Stonington
Lake Name None
Rooms
Bedroom Description In-Law Floorplan,Roommate Floor Plan,Split Bedroom Plan
Other Rooms None
Basement Daylight, Exterior Entry, Finished, Finished Bath, Full, Walk-Out Access
Dining Room Open Concept, Separate Dining Room
Kitchen Cabinets Other, Eat-in Kitchen, Stone Counters, View to Family Room
Interior
Interior Features Recessed Lighting, Walk-In Closet(s)
Heating Central, Electric
Cooling Central Air
Flooring Ceramic Tile, Hardwood
Fireplaces Type None
Equipment None
Window Features Insulated Windows
Appliance Dishwasher, Dryer, Electric Oven, Electric Range, Microwave, Refrigerator, Washer
Laundry Laundry Closet, Upper Level
Exterior
Exterior Feature Private Entrance
Parking Features Assigned, Carport
Fence Back Yard, Privacy
Pool None
Community Features Clubhouse, Homeowners Assoc, Pool, Tennis Court(s)
Utilities Available Cable Available, Electricity Available, Sewer Available, Water Available
Waterfront Description None
View Y/N Yes
View Trees/Woods
Roof Type Composition
Street Surface Asphalt
Accessibility None
Handicap Access None
Porch Enclosed, Patio
Total Parking Spaces 2
Private Pool false
Building
Lot Description Landscaped, Wooded
Story Three Or More
Foundation None
Sewer Public Sewer
Water Public
Architectural Style Townhouse
Level or Stories Three Or More
Structure Type Brick Front
Construction Status Resale
Schools
Elementary Schools Woodland - Fulton
Middle Schools Sandy Springs
High Schools North Springs
Others
HOA Fee Include Maintenance Grounds,Maintenance Structure,Pest Control,Sewer,Swim,Tennis,Trash,Water
Senior Community no
Restrictions false
Tax ID 17 007400040225
Ownership Condominium
Financing no

GET MORE INFORMATION

Realtor | Lic# 267666







