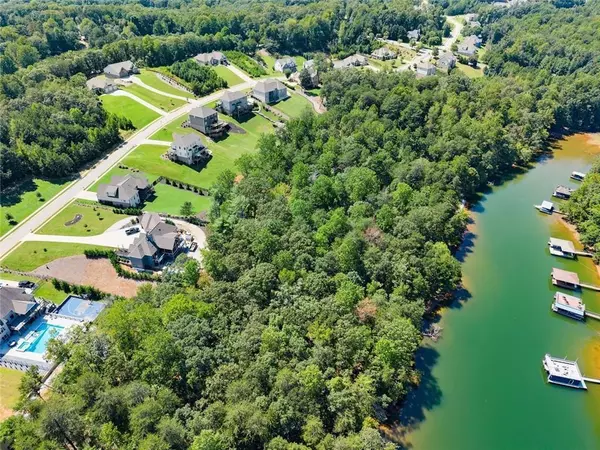4 Beds
3 Baths
4,896 SqFt
4 Beds
3 Baths
4,896 SqFt
Key Details
Property Type Single Family Home
Sub Type Single Family Residence
Listing Status Active
Purchase Type For Sale
Square Footage 4,896 sqft
Price per Sqft $168
Subdivision The Shores At Lyncliff
MLS Listing ID 7639967
Style Traditional,Farmhouse,Craftsman
Bedrooms 4
Full Baths 3
Construction Status Resale
HOA Fees $1,154/ann
HOA Y/N Yes
Year Built 2018
Annual Tax Amount $2,127
Tax Year 2024
Lot Size 0.871 Acres
Acres 0.871
Property Sub-Type Single Family Residence
Source First Multiple Listing Service
Property Description
Featuring 4 bedrooms, 3 bathrooms, and an unfinished basement, you'll have plenty of space today and even more potential for tomorrow—whether it's ultimate storage or your own HGTV-style makeover. The oversized garage, with two bay doors, is extra wide and deep, more like a 2.5-car setup, perfect for vehicles, a workshop, or lake toys.
Shores at Lyncliff offers residents a gated entry with keypad and remote access plus a community pool, making it a secure and welcoming neighborhood for both full-time and seasonal living. Also an off site secured and fenced storage lot is available to residents and Robinson Park on Lake Lanier is located just up from the neighborhood entrance to launch your boat or pick up additional guests.
Set on approximately .87 acres, this property offers a fully fenced backyard with plenty of room to add a pool. It's already a retreat with a 5-rail crossbuck fence, stone walkway, and a ready-to-harvest vegetable garden for those who love fresh tomatoes straight off the vine.
Inside, thoughtful upgrades shine, from custom cabinetry and built-ins to hardwood floors, plantation blinds, upgraded light fixtures, kitchen design that makes you smile and a custom primary closet. Outdoor living spaces include a welcoming front rocking chair porch, an extended covered back porch, and deck stairs leading to the backyard which is perfect for entertaining or quiet evenings.
Whether you are enjoying evenings on the porch, weekends on the water, or building your dream backyard with a pool, this home delivers lake living at its finest.
Schedule your preview today to fall in love with this spectacular home.
Location
State GA
County Hall
Area The Shores At Lyncliff
Lake Name Lanier
Rooms
Bedroom Description Master on Main,Split Bedroom Plan,Other
Other Rooms None
Basement Bath/Stubbed, Daylight, Exterior Entry, Interior Entry, Unfinished, Walk-Out Access
Main Level Bedrooms 3
Dining Room Butlers Pantry, Open Concept
Kitchen Eat-in Kitchen, Kitchen Island, Pantry Walk-In, Stone Counters, View to Family Room
Interior
Interior Features Bookcases, Crown Molding, Double Vanity, Entrance Foyer, High Ceilings 10 ft Main, High Speed Internet, Recessed Lighting, Walk-In Closet(s)
Heating Other, Forced Air
Cooling Ceiling Fan(s), Central Air, Zoned
Flooring Hardwood, Carpet
Fireplaces Number 1
Fireplaces Type Factory Built, Family Room
Equipment None
Window Features Insulated Windows,Plantation Shutters
Appliance Dishwasher, Disposal, Double Oven, Gas Cooktop
Laundry In Hall, Laundry Room, Main Level
Exterior
Exterior Feature Other, Garden, Private Yard, Rain Gutters, Rear Stairs
Parking Features Attached, Garage Door Opener, Garage, Garage Faces Front
Garage Spaces 2.0
Fence Back Yard, Fenced, Wood
Pool None
Community Features Boating, Community Dock, Fishing, Gated, Homeowners Assoc, Lake, Near Schools, Near Shopping, Near Trails/Greenway, Pool, RV/Boat Storage, Sidewalks
Utilities Available Cable Available, Electricity Available, Underground Utilities, Water Available, Natural Gas Available
Waterfront Description Lake Front
View Y/N Yes
View Trees/Woods
Roof Type Composition
Street Surface Paved
Accessibility None
Handicap Access None
Porch Front Porch, Rear Porch, Deck, Patio
Total Parking Spaces 4
Private Pool false
Building
Lot Description Cleared, Back Yard, Front Yard, Lake On Lot, Landscaped, Private
Story One and One Half
Foundation Concrete Perimeter
Sewer Septic Tank
Water Public
Architectural Style Traditional, Farmhouse, Craftsman
Level or Stories One and One Half
Structure Type HardiPlank Type,Other
Construction Status Resale
Schools
Elementary Schools Sardis
Middle Schools Chestatee
High Schools Chestatee
Others
HOA Fee Include Swim,Trash
Senior Community no
Restrictions false
Tax ID 10087 000075
Acceptable Financing Cash, Conventional, VA Loan, 1031 Exchange
Listing Terms Cash, Conventional, VA Loan, 1031 Exchange
Virtual Tour https://vimeo.com/1113714119?share=copy#t=0

GET MORE INFORMATION
Realtor | Lic# 267666







