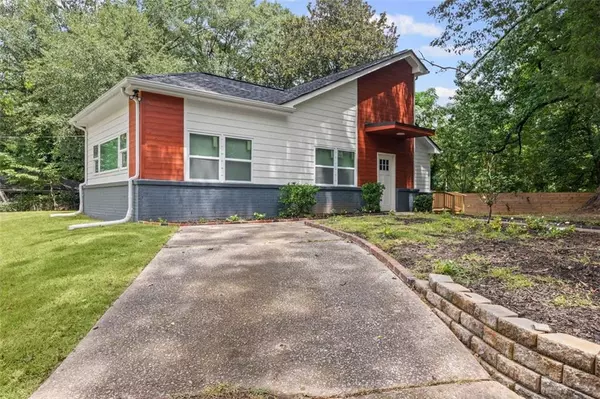3 Beds
2.5 Baths
1,867 SqFt
3 Beds
2.5 Baths
1,867 SqFt
Key Details
Property Type Single Family Home
Sub Type Single Family Residence
Listing Status Active
Purchase Type For Sale
Square Footage 1,867 sqft
Price per Sqft $211
Subdivision Baywood
MLS Listing ID 7630499
Style Ranch
Bedrooms 3
Full Baths 2
Half Baths 1
Construction Status Updated/Remodeled
HOA Y/N No
Year Built 1960
Annual Tax Amount $305,985
Tax Year 2025
Lot Size 0.372 Acres
Acres 0.372
Property Sub-Type Single Family Residence
Source First Multiple Listing Service
Property Description
The private primary suite offers a luxurious retreat with its spa-inspired bathroom, complete with a double vanity, an oversized standing shower with frameless glass, and premium tile work. Two additional bedrooms provide ample space for family, guests, or a home office, all served by beautifully updated bathrooms with modern fixtures and finishes.
Step outside to the brand-new deck overlooking a fully fenced backyard—perfect for entertaining, gardening, or simply enjoying your morning coffee in peace. Every element of this home, from the new mechanical systems to the designer lighting, has been selected for style, comfort, and long-lasting value.
Located just minutes from the freeway and less than ten minutes from Lakewood Amphitheatre, the Atlanta Airport, and a variety of shopping and dining destinations, this property offers an unbeatable combination of elegance, functionality, and convenience.
Location
State GA
County Fulton
Area Baywood
Lake Name None
Rooms
Bedroom Description Master on Main
Other Rooms None
Basement None
Main Level Bedrooms 3
Dining Room Open Concept
Kitchen Kitchen Island, View to Family Room, Other Surface Counters, Eat-in Kitchen
Interior
Interior Features High Ceilings 9 ft Main, Double Vanity, Walk-In Closet(s)
Heating Natural Gas
Cooling Ceiling Fan(s), Central Air
Flooring Luxury Vinyl, Carpet
Fireplaces Number 1
Fireplaces Type Living Room
Equipment None
Window Features Insulated Windows
Appliance Dishwasher, Disposal, Refrigerator, Electric Range, Range Hood
Laundry In Hall, Laundry Closet
Exterior
Exterior Feature Private Yard
Parking Features Driveway
Fence Fenced
Pool None
Community Features None
Utilities Available Cable Available, Electricity Available, Sewer Available, Water Available
Waterfront Description None
View Y/N Yes
View Trees/Woods
Roof Type Other
Street Surface None
Accessibility None
Handicap Access None
Porch Deck
Private Pool false
Building
Lot Description Back Yard, Landscaped, Front Yard, Private
Story One
Foundation None
Sewer Public Sewer
Water Public
Architectural Style Ranch
Level or Stories One
Structure Type Other
Construction Status Updated/Remodeled
Schools
Elementary Schools Cleveland Avenue
Middle Schools Crawford Long
High Schools South Atlanta
Others
Senior Community no
Restrictions false
Tax ID 14 005900030156

GET MORE INFORMATION
Realtor | Lic# 267666







