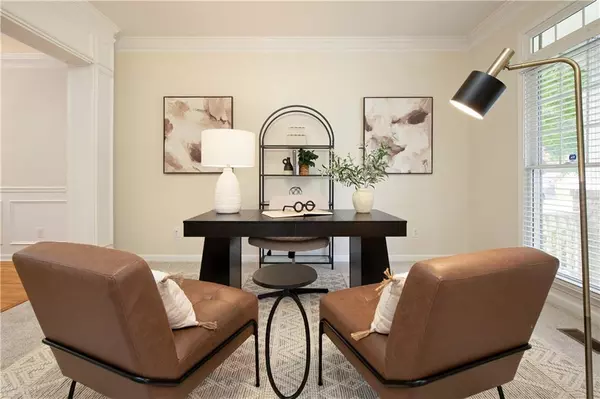6 Beds
5 Baths
4,310 SqFt
6 Beds
5 Baths
4,310 SqFt
Key Details
Property Type Single Family Home
Sub Type Single Family Residence
Listing Status Active
Purchase Type For Sale
Square Footage 4,310 sqft
Price per Sqft $161
Subdivision Morningbrooke
MLS Listing ID 7630270
Style Craftsman,Traditional
Bedrooms 6
Full Baths 5
Construction Status Resale
HOA Fees $750/ann
HOA Y/N Yes
Year Built 2003
Annual Tax Amount $6,659
Tax Year 2024
Lot Size 8,276 Sqft
Acres 0.19
Property Sub-Type Single Family Residence
Source First Multiple Listing Service
Property Description
Inside, a sun-drenched two-story foyer sets the tone for the light-filled, open floor plan. Fresh interior paint, newly refreshed hardwood floors, and brand-new carpet throughout create a move-in-ready backdrop for everyday living. At the heart of the home, the chef's kitchen shines with white cabinetry, new quartz countertops, a subway tile backsplash, walk-in pantry, and a generous casual dining area overlooking the backyard.
Soaring ceilings and a wall of windows define the two-story great room, anchored by a cozy brick fireplace with remote controlled gas logs. The main level also includes a spacious dining room, dual staircases, a versatile sitting room/office, and a desirable guest bedroom with a full bath.
Upstairs, the oversized primary suite offers a trey ceiling, private sitting area, and generous walk-in closet. The spa-like bath features dual vanities, a soaking tub, and a separate shower. Three additional secondary bedrooms—all with walk-in closets—include one with an en-suite bath, while the other two share a Jack-and-Jill layout with dual sinks. A convenient upstairs laundry room offers storage shelving and an electric/gas option.
The fully finished terrace level offers endless possibilities for relaxation and recreation! With open entertainment space, room for a kitchenette or serving bar, a bedroom/flex space, full bath, and private exterior entrances, this level is perfect for multi-generational living, guests, or hosting. You'll also find two spacious storage closets and a conditioned workshop/hobby space with concrete flooring and exterior access for ease and organization.
Outdoor living is just as impressive. Enjoy wooded views from the screened porch or deck and gather with friends on the lower patio—ideal for a future hot tub. The fenced backyard is beautifully landscaped with native plants, perennials, and tranquil paths offering both privacy and play space. With a 4-zone irrigation system, it's a low maintenance oasis!
4106 Creekview Ridge Drive offers the best of modern convenience, outdoor living, and an active community lifestyle—all within minutes of top-rated schools, shopping, and dining. Don't miss it!
Location
State GA
County Gwinnett
Area Morningbrooke
Lake Name None
Rooms
Bedroom Description Oversized Master,Sitting Room
Other Rooms None
Basement Daylight, Exterior Entry, Finished, Finished Bath, Full, Walk-Out Access
Main Level Bedrooms 1
Dining Room Seats 12+, Separate Dining Room
Kitchen Breakfast Bar, Breakfast Room, Cabinets White, Eat-in Kitchen, Pantry Walk-In, Stone Counters, View to Family Room
Interior
Interior Features Crown Molding, Double Vanity, Entrance Foyer 2 Story, High Ceilings 9 ft Main, Recessed Lighting, Vaulted Ceiling(s), Walk-In Closet(s)
Heating Central
Cooling Ceiling Fan(s), Central Air
Flooring Carpet, Ceramic Tile, Hardwood
Fireplaces Number 1
Fireplaces Type Family Room, Gas Log
Equipment Irrigation Equipment
Window Features Double Pane Windows
Appliance Dishwasher, Disposal, Electric Oven, Gas Cooktop
Laundry Electric Dryer Hookup, Gas Dryer Hookup, Laundry Room, Upper Level
Exterior
Exterior Feature Private Entrance, Private Yard, Rain Gutters
Parking Features Driveway, Garage
Garage Spaces 2.0
Fence Back Yard
Pool None
Community Features Curbs, Dog Park, Homeowners Assoc, Near Schools, Near Shopping, Pickleball, Playground, Pool, Sidewalks, Tennis Court(s)
Utilities Available Cable Available, Electricity Available, Natural Gas Available, Phone Available, Sewer Available, Underground Utilities, Water Available
Waterfront Description None
View Y/N Yes
View Neighborhood, Trees/Woods
Roof Type Composition
Street Surface Asphalt
Accessibility None
Handicap Access None
Porch Covered, Deck, Screened
Private Pool false
Building
Lot Description Back Yard, Front Yard, Landscaped, Sprinklers In Front, Sprinklers In Rear, Wooded
Story Three Or More
Foundation Concrete Perimeter, Slab
Sewer Public Sewer
Water Public
Architectural Style Craftsman, Traditional
Level or Stories Three Or More
Structure Type Brick,HardiPlank Type
Construction Status Resale
Schools
Elementary Schools Sugar Hill - Gwinnett
Middle Schools Lanier
High Schools Lanier
Others
HOA Fee Include Swim,Tennis
Senior Community no
Restrictions true
Tax ID R7231 142
Acceptable Financing Cash, Conventional, FHA, VA Loan
Listing Terms Cash, Conventional, FHA, VA Loan
Virtual Tour https://www.4106creekviewridgedrive.com/mls

GET MORE INFORMATION
Realtor | Lic# 267666







