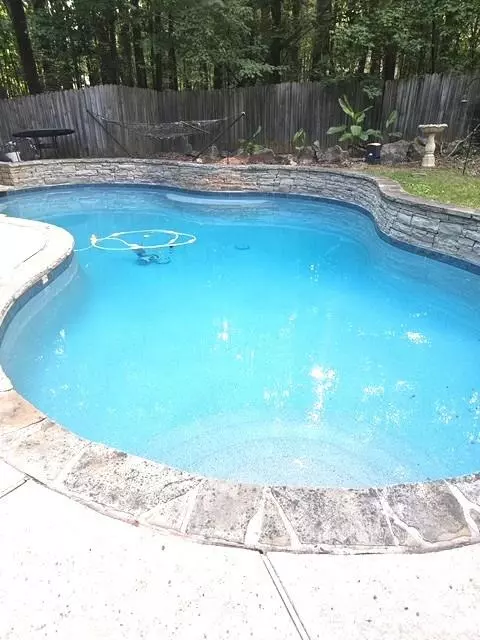4 Beds
2.5 Baths
1,814 SqFt
4 Beds
2.5 Baths
1,814 SqFt
Key Details
Property Type Single Family Home
Sub Type Single Family Residence
Listing Status Active
Purchase Type For Sale
Square Footage 1,814 sqft
Price per Sqft $195
Subdivision Oak Forest
MLS Listing ID 7616064
Style Cottage,Traditional
Bedrooms 4
Full Baths 2
Half Baths 1
Construction Status Resale
HOA Y/N No
Year Built 1985
Annual Tax Amount $4,327
Tax Year 2024
Lot Size 3,484 Sqft
Acres 0.08
Property Sub-Type Single Family Residence
Source First Multiple Listing Service
Property Description
Additional highlights include a detached 2-car garage, extended driveway with ample parking, and a convenient location near shopping, restaurants, and major highways. Seller is motivated and open to concessions with a strong offer. Now listed at $354,900—schedule your private showing today.
Location
State GA
County Henry
Area Oak Forest
Lake Name None
Rooms
Bedroom Description Other
Other Rooms Garage(s), Workshop
Basement None
Main Level Bedrooms 1
Dining Room Separate Dining Room
Kitchen Breakfast Room, Eat-in Kitchen, Pantry
Interior
Interior Features Central Vacuum, Walk-In Closet(s)
Heating Natural Gas
Cooling Ceiling Fan(s), Central Air
Flooring Ceramic Tile, Laminate, Vinyl
Fireplaces Number 1
Fireplaces Type Gas Starter
Equipment None
Window Features None
Appliance Dishwasher, Gas Range, Refrigerator
Laundry Laundry Room, Mud Room
Exterior
Exterior Feature Private Yard
Parking Features Garage
Garage Spaces 2.0
Fence Back Yard
Pool In Ground
Community Features Other
Utilities Available Electricity Available, Natural Gas Available, Water Available
Waterfront Description None
View Y/N Yes
View Other
Roof Type Other
Street Surface Paved
Accessibility None
Handicap Access None
Porch Covered
Private Pool false
Building
Lot Description Back Yard, Front Yard, Private
Story Two
Foundation Slab
Sewer Septic Tank
Water Public
Architectural Style Cottage, Traditional
Level or Stories Two
Structure Type Aluminum Siding
Construction Status Resale
Schools
Elementary Schools Pate'S Creek
Middle Schools Dutchtown
High Schools Dutchtown
Others
Senior Community no
Restrictions false
Tax ID 032B01027000

GET MORE INFORMATION
Realtor | Lic# 267666







