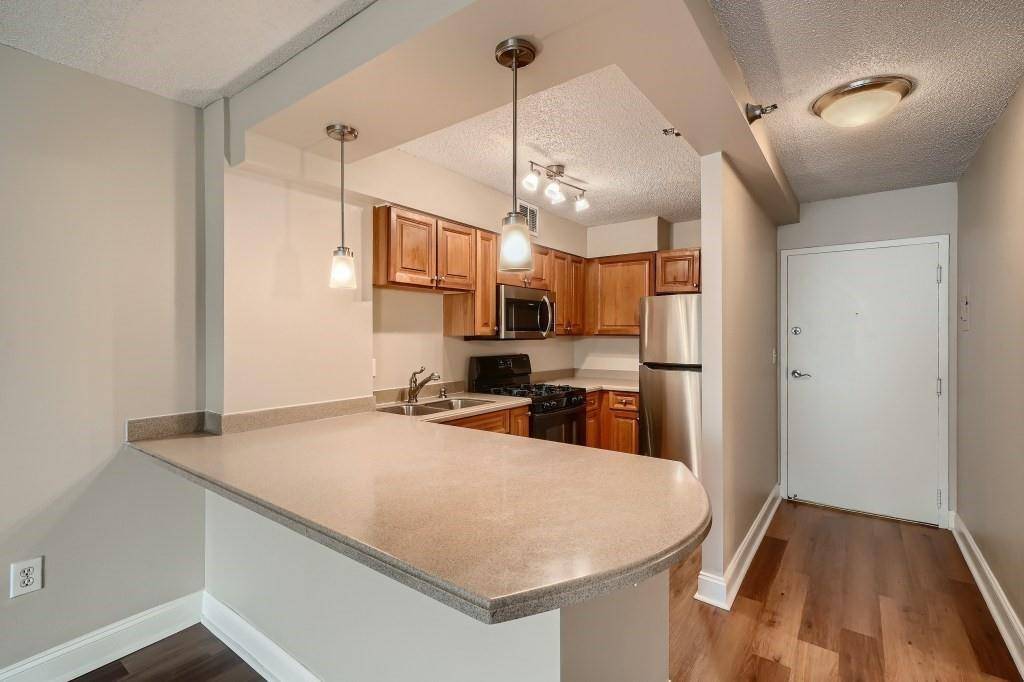1 Bed
1 Bath
505 SqFt
1 Bed
1 Bath
505 SqFt
Key Details
Property Type Condo
Sub Type Condominium
Listing Status Active
Purchase Type For Sale
Square Footage 505 sqft
Price per Sqft $293
Subdivision Parklane On Peachtree
MLS Listing ID 7611454
Style High Rise (6 or more stories)
Bedrooms 1
Full Baths 1
Construction Status Resale
HOA Fees $377/mo
HOA Y/N Yes
Year Built 1967
Annual Tax Amount $1,962
Tax Year 2023
Lot Size 505 Sqft
Acres 0.0116
Property Sub-Type Condominium
Source First Multiple Listing Service
Property Description
Introducing our studio unit, a haven for those who love the energy of in-town living without compromising on comfort. Recently revitalized, the entire building exudes modern charm and sophistication, promising a lifestyle not just a living space.
Key Features of Your Dream Studio, Beautiful Countertops & Stainless Kitchen Appliances: Cook in style with high-end finishes and a gas cooktop.
Elegant Engineering Hardwoods: Seamless flooring throughout, adding warmth and elegance to your urban retreat.
Spacious Walk-In Closet: Ample space for all your fashion needs.
But that's not all! The building offers a plethora of amenities designed to enhance your living experience:
Breathtaking Pool and Deck Area: Dive into relaxation with skyline views that turn every day into a vacation.
Barbeque Grills & Expansive Fitness Center: Stay fit and entertain friends in a vibrant setting.
Exclusive Dog Park & Community Lounge: Perfect for pet lovers and social butterflies alike.
24-Hour Concierge: Peace of mind, round the clock.
Best of all, your new home includes all gas and electric utilities within the HOA fees, making luxury living effortless and predictable.
Don't miss out on this unparalleled opportunity to live where convenience meets luxury. Embrace the Buckhead lifestyle you've always dreamed of!
Location
State GA
County Fulton
Area Parklane On Peachtree
Lake Name None
Rooms
Bedroom Description None
Other Rooms None
Basement None
Main Level Bedrooms 1
Dining Room None
Kitchen Cabinets Stain
Interior
Interior Features Other
Heating Central
Cooling Central Air
Flooring Hardwood
Fireplaces Type None
Equipment None
Window Features None
Appliance Dishwasher, Disposal
Laundry None
Exterior
Exterior Feature None
Parking Features Assigned
Fence None
Pool None
Community Features Business Center, Catering Kitchen, Clubhouse, Concierge, Fitness Center, Gated, Homeowners Assoc, Near Schools, Pool
Utilities Available Cable Available, Electricity Available, Sewer Available
Waterfront Description None
View Y/N Yes
View City
Roof Type Other
Street Surface Asphalt
Accessibility None
Handicap Access None
Porch None
Total Parking Spaces 1
Private Pool false
Building
Lot Description Other
Story One
Foundation None
Sewer Public Sewer
Water Public
Architectural Style High Rise (6 or more stories)
Level or Stories One
Structure Type Other
Construction Status Resale
Schools
Elementary Schools E. Rivers
Middle Schools Willis A. Sutton
High Schools North Atlanta
Others
Senior Community no
Restrictions false
Ownership Condominium
Financing no

GET MORE INFORMATION
Realtor | Lic# 267666







