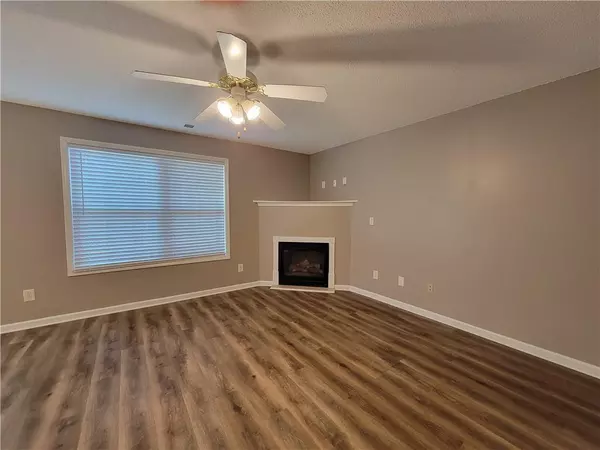3 Beds
2.5 Baths
1,513 SqFt
3 Beds
2.5 Baths
1,513 SqFt
Key Details
Property Type Single Family Home
Sub Type Single Family Residence
Listing Status Pending
Purchase Type For Sale
Square Footage 1,513 sqft
Price per Sqft $155
Subdivision Fairview Estates
MLS Listing ID 7603543
Style Traditional
Bedrooms 3
Full Baths 2
Half Baths 1
Construction Status Resale
HOA Fees $60/mo
HOA Y/N Yes
Year Built 2006
Annual Tax Amount $2,503
Tax Year 2024
Lot Size 2,613 Sqft
Acres 0.06
Property Sub-Type Single Family Residence
Source First Multiple Listing Service
Property Description
Step inside to discover a bright and open floor plan featuring a spacious living room with a corner fireplace, and stylish flooring throughout. The kitchen is fully equipped with modern appliances, ample cabinet space, and a dining area.
Upstairs, you'll find three bedrooms, including a relaxing primary suite with a walk-in closet and a private bath. Two additional bedrooms share a full bath. There is a laundry closet that completes the upstairs.
Outside, enjoy a private fenced backyard with plenty of space for entertaining, play, or gardening. The 2-car garage offers extra storage and convenience, and the cul-de-sac location adds an extra level of quiet and safety — perfect for kids, pets, or peaceful evening strolls.
Located just minutes from downtown Covington, you'll have easy access to shopping, dining & parks, all while enjoying the serenity of a well-kept community.
Don't miss your opportunity to make this lovely house your next home — schedule your showing today!
Location
State GA
County Newton
Area Fairview Estates
Lake Name None
Rooms
Bedroom Description Other
Other Rooms None
Basement None
Dining Room Open Concept
Kitchen Breakfast Bar, Cabinets Stain, Laminate Counters, View to Family Room
Interior
Interior Features Disappearing Attic Stairs, Entrance Foyer, Walk-In Closet(s)
Heating Central, Forced Air
Cooling Ceiling Fan(s), Central Air
Flooring Carpet, Luxury Vinyl, Vinyl
Fireplaces Number 1
Fireplaces Type Family Room
Equipment None
Window Features Double Pane Windows
Appliance Dishwasher, Electric Water Heater, Gas Range, Range Hood, Refrigerator
Laundry In Hall, Upper Level
Exterior
Exterior Feature None
Parking Features Attached, Garage, Garage Faces Front
Garage Spaces 2.0
Fence Back Yard
Pool None
Community Features None
Utilities Available Cable Available, Electricity Available, Natural Gas Available, Phone Available, Sewer Available, Underground Utilities, Water Available
Waterfront Description None
View Y/N Yes
View Neighborhood
Roof Type Composition
Street Surface Paved
Accessibility None
Handicap Access None
Porch Front Porch, Patio
Private Pool false
Building
Lot Description Back Yard, Level, Private
Story Two
Foundation Slab
Sewer Public Sewer
Water Public
Architectural Style Traditional
Level or Stories Two
Structure Type Vinyl Siding,Other
Construction Status Resale
Schools
Elementary Schools Live Oak - Newton
Middle Schools Clements
High Schools Newton
Others
Senior Community no
Restrictions false
Tax ID 0012D00000052000

GET MORE INFORMATION
Realtor | Lic# 267666







