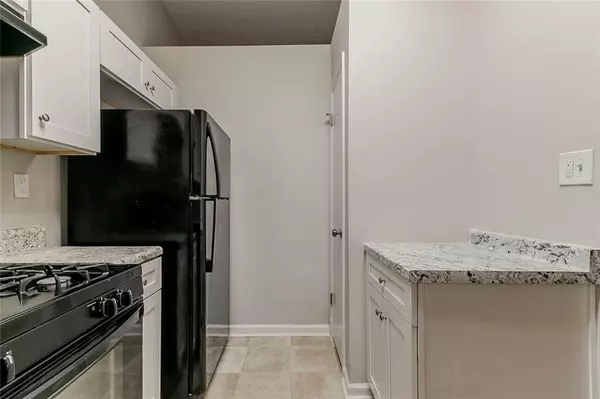3 Beds
2 Baths
1,392 SqFt
3 Beds
2 Baths
1,392 SqFt
Key Details
Property Type Single Family Home
Sub Type Single Family Residence
Listing Status Active
Purchase Type For Sale
Square Footage 1,392 sqft
Price per Sqft $153
Subdivision Martins Crossing
MLS Listing ID 7587446
Style Traditional
Bedrooms 3
Full Baths 2
Construction Status Resale
HOA Y/N No
Year Built 1982
Annual Tax Amount $4,605
Tax Year 2024
Lot Size 0.430 Acres
Acres 0.43
Property Sub-Type Single Family Residence
Source First Multiple Listing Service
Property Description
The partially finished lower level provides extra space perfect for a bonus room, office, or storage. Nestled on a quiet cul-de-sac with a large lot, this home offers strong long-term value and easy access to local parks, shopping, and major highways throughout DeKalb County.
Location
State GA
County Dekalb
Area Martins Crossing
Lake Name None
Rooms
Bedroom Description Other
Other Rooms None
Basement None
Dining Room Other
Kitchen Other
Interior
Interior Features Other
Heating Other
Cooling Other
Flooring Carpet, Other
Fireplaces Number 1
Fireplaces Type Family Room
Equipment None
Window Features None
Appliance Other
Laundry Other
Exterior
Exterior Feature None
Parking Features Garage
Garage Spaces 1.0
Fence None
Pool None
Community Features None
Utilities Available Other
Waterfront Description None
View Y/N Yes
View Neighborhood
Roof Type Composition
Street Surface Paved
Accessibility None
Handicap Access None
Porch Front Porch
Private Pool false
Building
Lot Description Back Yard, Front Yard, Landscaped, Level
Story Multi/Split
Foundation Slab
Sewer Public Sewer
Water Public
Architectural Style Traditional
Level or Stories Multi/Split
Structure Type Wood Siding
Construction Status Resale
Schools
Elementary Schools Eldridge L. Miller
Middle Schools Redan
High Schools Redan
Others
Senior Community no
Restrictions false
Tax ID 16 001 04 079

GET MORE INFORMATION
Realtor | Lic# 267666







